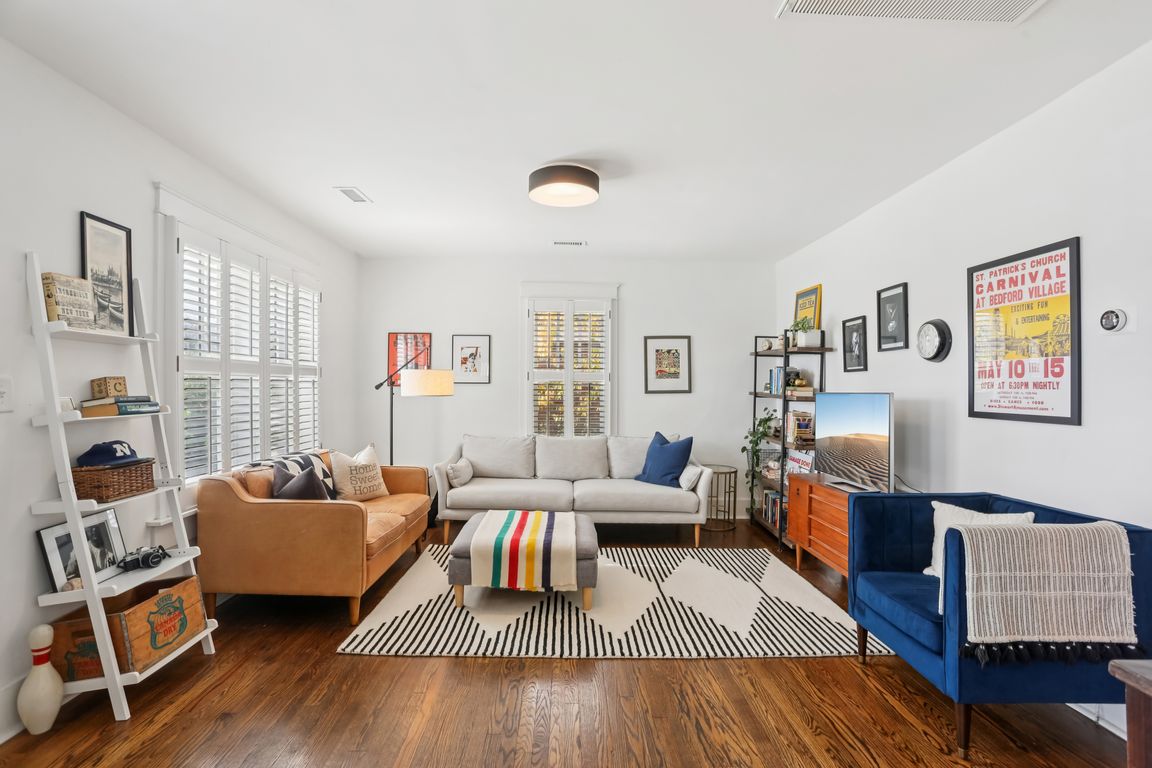Open: Sun 2pm-4pm

Active
$350,000
2beds
984sqft
312 Radnor St, Nashville, TN 37211
2beds
984sqft
Single family residence, residential
Built in 1938
8,712 sqft
1 Carport space
$356 price/sqft
What's special
**Qualifies for 0% down, no PMI, & a lower interest rate. Ask for details.** Welcome home to this beautifully renovated cottage—updated in 2018 and move-in ready. Original hardwood floors, French doors, and classic trim preserve the home’s character, while thoughtful upgrades elevate everyday living. Enjoy a modern kitchen with marble ...
- 7 days |
- 2,224 |
- 131 |
Likely to sell faster than
Source: RealTracs MLS as distributed by MLS GRID,MLS#: 3050610
Travel times
Living Room
Kitchen
Dining Room
Zillow last checked: 8 hours ago
Listing updated: 9 hours ago
Listing Provided by:
Erika Spears 619-822-5388,
Compass 615-522-5100
Source: RealTracs MLS as distributed by MLS GRID,MLS#: 3050610
Facts & features
Interior
Bedrooms & bathrooms
- Bedrooms: 2
- Bathrooms: 1
- Full bathrooms: 1
- Main level bedrooms: 2
Bedroom 1
- Area: 143 Square Feet
- Dimensions: 13x11
Bedroom 2
- Area: 143 Square Feet
- Dimensions: 13x11
Dining room
- Area: 162 Square Feet
- Dimensions: 9x18
Kitchen
- Area: 130 Square Feet
- Dimensions: 13x10
Living room
- Area: 195 Square Feet
- Dimensions: 15x13
Heating
- Central
Cooling
- Central Air
Appliances
- Included: Electric Oven, Electric Range, Dishwasher, Dryer, Refrigerator, Stainless Steel Appliance(s), Washer
Features
- Flooring: Wood, Tile
- Basement: Partial
Interior area
- Total structure area: 984
- Total interior livable area: 984 sqft
- Finished area above ground: 984
Property
Parking
- Total spaces: 3
- Parking features: Detached, Driveway
- Carport spaces: 1
- Uncovered spaces: 2
Features
- Levels: One
- Stories: 1
- Patio & porch: Deck
Lot
- Size: 8,712 Square Feet
- Dimensions: 50 x 174
Details
- Parcel number: 11914027800
- Special conditions: Standard
Construction
Type & style
- Home type: SingleFamily
- Property subtype: Single Family Residence, Residential
Materials
- Other
Condition
- New construction: No
- Year built: 1938
Utilities & green energy
- Sewer: Public Sewer
- Water: Public
- Utilities for property: Water Available
Community & HOA
Community
- Security: Smoke Detector(s)
- Subdivision: Pleasant View
HOA
- Has HOA: No
Location
- Region: Nashville
Financial & listing details
- Price per square foot: $356/sqft
- Tax assessed value: $260,900
- Annual tax amount: $2,122
- Date on market: 11/25/2025