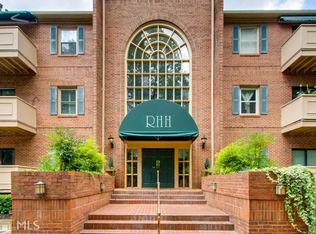Wonderful City of Decatur 2BR/2BA Condo! Wooded views from 3rd floor balcony. Renovated unit is a must see! New items include: Paint throughout, wood flooring, carpet, master bath tile, shower door, vanity, Kitchen granite and backsplash, electric range, lighting and more. These units rarely last long... Great building and location. Deeded garage parking space and additional storage closet with unit. Washer and Dryer included.
This property is off market, which means it's not currently listed for sale or rent on Zillow. This may be different from what's available on other websites or public sources.
