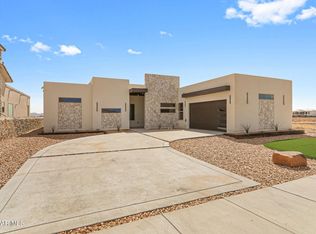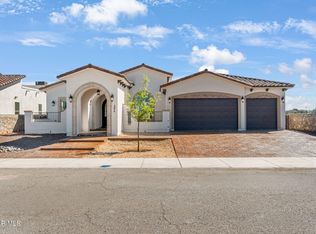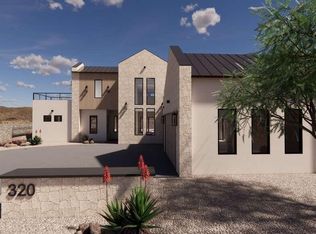Sold
Price Unknown
312 Rio Del Rancho Ct, El Paso, TX 79932
5beds
3,094sqft
Single Family Residence
Built in 2025
0.28 Acres Lot
$756,300 Zestimate®
$--/sqft
$3,036 Estimated rent
Home value
$756,300
$696,000 - $824,000
$3,036/mo
Zestimate® history
Loading...
Owner options
Explore your selling options
What's special
Welcome to this stunning modern traditional custom home that perfectly blends timeless elegance with contemporary comforts. Situated on a sizable lot, this beautifully crafted 5-bedroom, 4-bathroom residence offers versatile living spaces designed for both relaxation and entertaining. Step inside to discover an inviting open floor plan, featuring a spacious living area with a cozy fireplace that serves as the heart of the home. The gourmet kitchen is a chef's dream, boasting a large center island, top-of-the-line stainless steel appliances, sleek cabinetry, and premium finishes ideal for cooking, hosting, and gathering. The flexible floor plan includes five bedrooms, with one thoughtfully designed to function as a private home office. The luxurious primary suite features a spa-like en-suite bath, complete with a soaking tub, separate shower, and dual vanities. Spacious back yard with fully outdoor kitchen ready to make it your oasis. Walking distance to the park and river paths!
OTHER HOMES AVAILABLE
Zillow last checked: 8 hours ago
Listing updated: July 20, 2025 at 07:30pm
Listed by:
Liliana Quevedo Sutcliffe 0513385 915-355-3586,
The Real Estate Power Houses
Bought with:
Nadim Naji Hajjar, 0711075
Sandy Messer And Associates
Source: GEPAR,MLS#: 919952
Facts & features
Interior
Bedrooms & bathrooms
- Bedrooms: 5
- Bathrooms: 4
- Full bathrooms: 1
- 3/4 bathrooms: 3
Heating
- Natural Gas, 2+ Units, Floor Furnace
Cooling
- Refrigerated
Appliances
- Included: Built-In Gas Oven, Dishwasher, Disposal, Gas Cooktop, Range Hood, Tankless Water Heater, See Remarks
- Laundry: Electric Dryer Hookup, Washer Hookup
Features
- Eat-in Kitchen, Cathedral Ceiling(s), Ceiling Fan(s), Kitchen Island, LR DR Combo, Pantry, Walk-In Closet(s), Zoned MBR
- Flooring: Tile
- Windows: Double Pane Windows
- Number of fireplaces: 1
Interior area
- Total structure area: 3,094
- Total interior livable area: 3,094 sqft
Property
Features
- Patio & porch: Covered
- Exterior features: Walled Backyard, Back Yard Access
Lot
- Size: 0.28 Acres
- Features: Standard Lot, Views
Details
- Additional structures: Outdoor Kitchen
- Parcel number: H00900000800800
- Zoning: RR
- Special conditions: None
Construction
Type & style
- Home type: SingleFamily
- Architectural style: 1 Story
- Property subtype: Single Family Residence
Materials
- Stucco
- Roof: Flat,Tile
Condition
- Year built: 2025
Details
- Builder name: Vincent Ferrer Homes
Utilities & green energy
- Water: City
Community & neighborhood
Location
- Region: El Paso
- Subdivision: Haciendas Del Rio
Other
Other facts
- Listing terms: Cash,Conventional,FHA,VA Loan
Price history
| Date | Event | Price |
|---|---|---|
| 7/18/2025 | Sold | -- |
Source: | ||
| 5/28/2025 | Pending sale | $788,970$255/sqft |
Source: | ||
| 5/16/2025 | Contingent | $788,970$255/sqft |
Source: | ||
| 4/3/2025 | Listed for sale | $788,970$255/sqft |
Source: | ||
| 2/28/1995 | Sold | -- |
Source: Public Record Report a problem | ||
Public tax history
| Year | Property taxes | Tax assessment |
|---|---|---|
| 2025 | -- | $84,614 |
| 2024 | $1,682 +189.9% | $84,614 +200% |
| 2023 | $580 -5.7% | $28,205 |
Find assessor info on the county website
Neighborhood: 79932
Nearby schools
GreatSchools rating
- 6/10Gonzalo And Sofia Garcia Elementary SchoolGrades: PK-5Distance: 1.2 mi
- 5/10Canutillo Middle SchoolGrades: 6-8Distance: 1.7 mi
- 4/10Canutillo High SchoolGrades: 9-12Distance: 0.9 mi
Schools provided by the listing agent
- Elementary: Dr. Joseph E. Torres Elementary
- Middle: Canutillo
- High: Canutillo
Source: GEPAR. This data may not be complete. We recommend contacting the local school district to confirm school assignments for this home.
Sell with ease on Zillow
Get a Zillow Showcase℠ listing at no additional cost and you could sell for —faster.
$756,300
2% more+$15,126
With Zillow Showcase(estimated)$771,426


