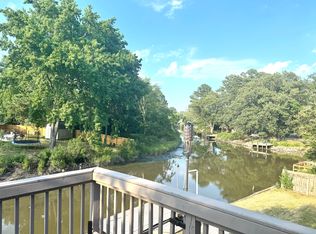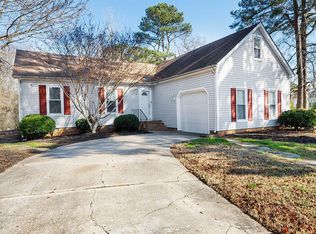Sold
$405,000
312 Riversedge Dr, Hampton, VA 23669
4beds
2,200sqft
Single Family Residence
Built in 1979
0.25 Acres Lot
$414,400 Zestimate®
$184/sqft
$2,786 Estimated rent
Home value
$414,400
$361,000 - $477,000
$2,786/mo
Zestimate® history
Loading...
Owner options
Explore your selling options
What's special
IDEAL HOME FOR THE MATURE BUYER/RETIREE/FAMILY WANTING TO LIVE CLOSE TO KECOUGHTAN HIGH SCHOOL. Sweeping water views of abundant wildlife/fishing/kayaking in your backyard. Direct access to the Hampton River/ Bay. Property features a brand-new pier & a restored back deck that flows seamlessly into a professionally tiered and landscaped backyard. Exterior accent lighting adds charm and elegance, while the refinished garage floor provides a sleek, clean finish. Inside, new ceiling fans throughout, designer paint,&stylish new lighting in both the foyer and dining room. Immaculately maintained, this bright and inviting home offers the perfect blend of comfort and sophistication.stylish kitchen with custom backsplash,new carpet,LVP flooring,& updated showers.Roof (2023), Rheem AC unit (2020),a hot h20 (2018). Flooded w/sunlight, backyard offers beautiful SUNRISE views. Cozy up by the gas fireplace or retreat to the primary bedroom with an ensuite bathroom and spacious walk-in closet.
Zillow last checked: 8 hours ago
Listing updated: July 22, 2025 at 12:48pm
Listed by:
David Denton,
EXP Realty LLC 866-825-7169
Bought with:
Dion Bridges
Iron Valley Real Estate HR
Source: REIN Inc.,MLS#: 10580688
Facts & features
Interior
Bedrooms & bathrooms
- Bedrooms: 4
- Bathrooms: 3
- Full bathrooms: 2
- 1/2 bathrooms: 1
Primary bedroom
- Level: Second
Bedroom
- Level: Second
Full bathroom
- Level: Second
Dining room
- Level: First
Family room
- Level: First
Kitchen
- Level: First
Living room
- Level: First
Heating
- Forced Air, Natural Gas
Cooling
- Central Air
Appliances
- Included: 220 V Elec, Dishwasher, Dryer, Microwave, Electric Range, Refrigerator, Washer, Electric Water Heater
Features
- Walk-In Closet(s), Ceiling Fan(s), Entrance Foyer, Pantry
- Flooring: Carpet, Ceramic Tile, Laminate/LVP
- Basement: Crawl Space
- Attic: Scuttle
- Number of fireplaces: 1
- Fireplace features: Fireplace Gas-natural
- Common walls with other units/homes: No Common Walls
Interior area
- Total interior livable area: 2,200 sqft
Property
Parking
- Total spaces: 1
- Parking features: Garage Att 1 Car, Driveway, On Street, Garage Door Opener
- Attached garage spaces: 1
- Has uncovered spaces: Yes
Features
- Stories: 2
- Patio & porch: Deck, Patio
- Pool features: None
- Fencing: None
- Has view: Yes
- View description: Water
- Has water view: Yes
- Water view: Water
- Waterfront features: Dock, Navigable Water, Tidal
- Frontage length: 44
Lot
- Size: 0.25 Acres
- Features: Cul-De-Sac
Details
- Parcel number: 12000152
- Zoning: R11
Construction
Type & style
- Home type: SingleFamily
- Architectural style: Colonial
- Property subtype: Single Family Residence
Materials
- Aluminum Siding
- Roof: Asphalt Shingle
Condition
- Rehabilitated
- New construction: No
- Year built: 1979
Utilities & green energy
- Sewer: City/County
- Water: City/County
Community & neighborhood
Location
- Region: Hampton
- Subdivision: Hampton Shores
HOA & financial
HOA
- Has HOA: No
Price history
Price history is unavailable.
Public tax history
| Year | Property taxes | Tax assessment |
|---|---|---|
| 2025 | $4,448 -1.4% | $380,900 -0.6% |
| 2024 | $4,513 +13.2% | $383,200 +16.5% |
| 2023 | $3,986 +16.1% | $328,800 +22.5% |
Find assessor info on the county website
Neighborhood: Phoebus
Nearby schools
GreatSchools rating
- 4/10Captain John Smith Elementary SchoolGrades: PK-5Distance: 0.3 mi
- 4/10Benjamin Syms Middle SchoolGrades: 6-8Distance: 0.7 mi
- 6/10Kecoughtan High SchoolGrades: 9-12Distance: 0.9 mi
Schools provided by the listing agent
- Elementary: Captain John Smith Elementary
- Middle: Benjamin Syms Middle
- High: Kecoughtan
Source: REIN Inc.. This data may not be complete. We recommend contacting the local school district to confirm school assignments for this home.
Get pre-qualified for a loan
At Zillow Home Loans, we can pre-qualify you in as little as 5 minutes with no impact to your credit score.An equal housing lender. NMLS #10287.
Sell for more on Zillow
Get a Zillow Showcase℠ listing at no additional cost and you could sell for .
$414,400
2% more+$8,288
With Zillow Showcase(estimated)$422,688

