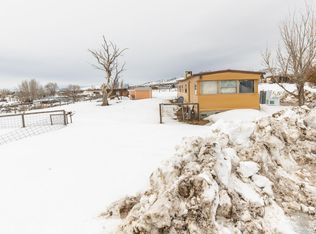Tons of charm!! All electric home!!! This 4 bed 2 bath 1650 sq ft Spring Creek home is nestled on a quiet 1.18 acre lot. This home is spacious and has an open concept flow creating a seamless transition from one room to the next. Custom wood flooring in living area and master bedroom ties in nicely with the uniquely stained and lacquered wood counters in the kitchen. Barn wood accent walls in both the living room and kitchen breakfast bar add a stylish flare to the entire space while vaulted ceilings and tile flooring cause the entire space to open up. Rooms are all spacious with large closets and main bathroom boasts a one of a kind custom vanity with farm style porcelain sink. The large dining area and family room are kept cozy warm with the corner pellet stove. All new stainless steel appliances, cabinetry, subway tile back splash tie in this newly remodeled kitchen perfectly. This home is tucked away from busy streets and offers a peaceful privacy you can enjoy from the large back deck or while relaxing at the custom fire pit area in the fenced back yard. Views of the Rubies are breathtaking! No pesky propane bills! New roof last September. 14x32 shop.
This property is off market, which means it's not currently listed for sale or rent on Zillow. This may be different from what's available on other websites or public sources.
