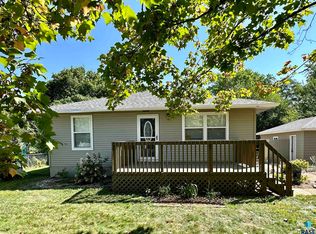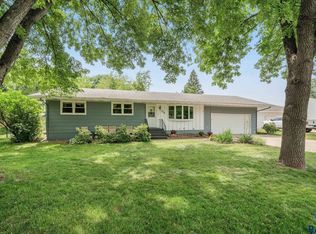Sold for $262,650 on 09/12/24
$262,650
312 S 4th Ave, Brandon, SD 57005
3beds
1,556sqft
Single Family Residence
Built in 1958
0.33 Acres Lot
$266,400 Zestimate®
$169/sqft
$1,815 Estimated rent
Home value
$266,400
$250,000 - $285,000
$1,815/mo
Zestimate® history
Loading...
Owner options
Explore your selling options
What's special
Centrally located ranch, 2-stall in the heart of Brandon! The home sits on a massive 1/3rd acre lot with a nice outdoor patio area and detached 2-stall garage. Inside you'll find 3 bedrooms on the main, all with good sized storage closets. The majority of the main floor has been freshly painted with a modern gray accent tone. The living room is considerably sized and has a large picture window looking west allowing for natural sunlight. Open kitchen concept with modern flooring, plenty of cabinet storage, and good countertop space. Downstairs is another good sized family room and has potential to add a 4th bedroom. Located smack dab in the middle between Brandon Elementary, the Middle School, and High School makes an easy commute or quick transportation for the kiddos! Come see this great home for yourself!
Zillow last checked: 8 hours ago
Listing updated: September 17, 2024 at 07:33am
Listed by:
Nic S Peterson,
Falls Real Estate
Bought with:
Jason S Whiting
Source: Realtor Association of the Sioux Empire,MLS#: 22405622
Facts & features
Interior
Bedrooms & bathrooms
- Bedrooms: 3
- Bathrooms: 2
- Full bathrooms: 1
- 3/4 bathrooms: 1
- Main level bedrooms: 3
Primary bedroom
- Level: Main
- Area: 143
- Dimensions: 13 x 11
Bedroom 2
- Level: Main
- Area: 104
- Dimensions: 13 x 8
Bedroom 3
- Level: Main
- Area: 120
- Dimensions: 12 x 10
Family room
- Level: Basement
- Area: 304
- Dimensions: 16 x 19
Kitchen
- Level: Main
- Area: 143
- Dimensions: 13 x 11
Living room
- Level: Main
- Area: 272
- Dimensions: 16 x 17
Heating
- Natural Gas
Cooling
- Central Air
Appliances
- Included: Electric Range, Microwave, Dishwasher, Refrigerator, Washer, Dryer
Features
- 3+ Bedrooms Same Level
- Flooring: Carpet, Tile, Vinyl, Wood
- Basement: Full
Interior area
- Total interior livable area: 1,556 sqft
- Finished area above ground: 1,060
- Finished area below ground: 496
Property
Parking
- Total spaces: 2
- Parking features: Concrete
- Garage spaces: 2
Features
- Patio & porch: Patio
Lot
- Size: 0.33 Acres
- Dimensions: 74.4 x 129 + 27.4 x 129
- Features: Corner Lot
Details
- Parcel number: 20893
Construction
Type & style
- Home type: SingleFamily
- Architectural style: Ranch
- Property subtype: Single Family Residence
Materials
- Metal
- Foundation: Block
- Roof: Composition
Condition
- Year built: 1958
Utilities & green energy
- Sewer: Public Sewer
- Water: Public
Community & neighborhood
Location
- Region: Brandon
- Subdivision: Brandon Terrace
Other
Other facts
- Listing terms: VA Buyer
- Road surface type: Curb and Gutter
Price history
| Date | Event | Price |
|---|---|---|
| 9/12/2024 | Sold | $262,650+3%$169/sqft |
Source: | ||
| 8/1/2024 | Listed for sale | $255,000+39.3%$164/sqft |
Source: | ||
| 5/30/2019 | Sold | $183,000+4.6%$118/sqft |
Source: | ||
| 4/25/2019 | Listed for sale | $175,000+36.7%$112/sqft |
Source: Keller Williams Realty-SF #21902173 | ||
| 9/26/2013 | Sold | $128,000+2.5%$82/sqft |
Source: | ||
Public tax history
| Year | Property taxes | Tax assessment |
|---|---|---|
| 2024 | $2,600 -2.8% | $202,000 +15.3% |
| 2023 | $2,674 -0.3% | $175,200 +5.2% |
| 2022 | $2,683 +7.7% | $166,600 +12.4% |
Find assessor info on the county website
Neighborhood: 57005
Nearby schools
GreatSchools rating
- 10/10Brandon Elementary - 03Grades: PK-4Distance: 0.3 mi
- 9/10Brandon Valley Middle School - 02Grades: 7-8Distance: 0.4 mi
- 7/10Brandon Valley High School - 01Grades: 9-12Distance: 0.4 mi
Schools provided by the listing agent
- Elementary: Brandon ES
- Middle: Brandon Valley MS
- High: Brandon Valley HS
- District: Brandon Valley 49-2
Source: Realtor Association of the Sioux Empire. This data may not be complete. We recommend contacting the local school district to confirm school assignments for this home.

Get pre-qualified for a loan
At Zillow Home Loans, we can pre-qualify you in as little as 5 minutes with no impact to your credit score.An equal housing lender. NMLS #10287.

