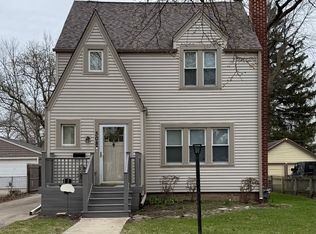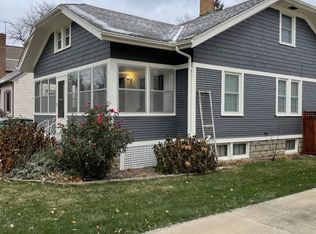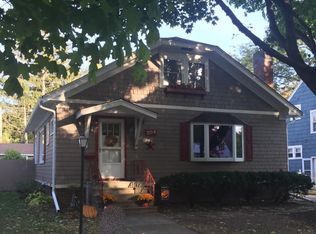Closed
$235,000
312 S Commonwealth Ave, Aurora, IL 60506
3beds
1,508sqft
Single Family Residence
Built in 1929
7,501.03 Square Feet Lot
$301,700 Zestimate®
$156/sqft
$2,435 Estimated rent
Home value
$301,700
$287,000 - $317,000
$2,435/mo
Zestimate® history
Loading...
Owner options
Explore your selling options
What's special
CALLING ALL INVESTORS!! HOME IS BEING SOLD "AS IS". CHARMING 3 BED/1.5 BATH HOME ON BEAUTIFULLY LANDSCAPED LOT W/2 CAR DETATCHED GARAGE!! LARGE LIVING ROOM W/FIREPLACE, LARGE DINING ROOM W/ ACCESS TO SCREENED PORCH. NEW KITCHEN CABINETRY TO BE INSTALLED IN KITCHEN. UPSTAIRS ARE 3 BEDROOMS W/GOOD CLOSET SPACE AND HARDWOOD FLOORING UNDER CARPET. ATTIC SPACE IS FLOORED FOR EXTRA STORAGE SPACE. ATTIC HAS BEEN TESTED FOR ASBESTOS W/ESTIMATE TO HAVE REMEDIATED AT ($12,600). BASEMENT IS PARTIALLY FINISHED W/WOOD LAMINATE FLOORING, RECESSED LIGHTING, LAUNDRY ROOM & AMPLE STORAGE AND INCLUDED UPGRADED ELECTRICAL TO CIRCUIT BREAKERS. GREAT LOCATION & CLOSE TO ORCHARD RD CORRIDOR SHOPPING/DINING, AURORA UNIVERSITY, WEST AURORA HS, MERCY HOSPITAL, PHILLIPS PARK ZOO, ABRAHAM LINCOLN PARK, FOX RIVER, I-88 EXPRESSWAY!!
Zillow last checked: 8 hours ago
Listing updated: June 08, 2023 at 11:03am
Listing courtesy of:
Julie Kaczor 630-399-9399,
Baird & Warner,
Reyne McMullins 630-881-1215,
Baird & Warner
Bought with:
Diane Oros, ABR,GRI,PSA,SFR
Pilmer Real Estate, Inc
Source: MRED as distributed by MLS GRID,MLS#: 11758320
Facts & features
Interior
Bedrooms & bathrooms
- Bedrooms: 3
- Bathrooms: 2
- Full bathrooms: 1
- 1/2 bathrooms: 1
Primary bedroom
- Features: Flooring (Carpet)
- Level: Second
- Area: 168 Square Feet
- Dimensions: 14X12
Bedroom 2
- Features: Flooring (Hardwood)
- Level: Second
- Area: 132 Square Feet
- Dimensions: 11X12
Bedroom 3
- Features: Flooring (Hardwood)
- Level: Second
- Area: 110 Square Feet
- Dimensions: 11X10
Dining room
- Features: Flooring (Hardwood)
- Level: Main
- Area: 132 Square Feet
- Dimensions: 12X11
Kitchen
- Features: Kitchen (Eating Area-Table Space), Flooring (Vinyl)
- Level: Main
- Area: 110 Square Feet
- Dimensions: 11X10
Living room
- Features: Flooring (Carpet)
- Level: Main
- Area: 216 Square Feet
- Dimensions: 12X18
Recreation room
- Features: Flooring (Wood Laminate)
- Level: Basement
- Area: 680 Square Feet
- Dimensions: 34X20
Screened porch
- Features: Flooring (Other)
- Level: Main
- Area: 99 Square Feet
- Dimensions: 9X11
Heating
- Natural Gas, Forced Air
Cooling
- Central Air
Appliances
- Included: Range, Dishwasher, Refrigerator, Washer, Dryer, Disposal, Stainless Steel Appliance(s)
Features
- Flooring: Hardwood
- Basement: Partially Finished,Full
- Attic: Full,Interior Stair
- Number of fireplaces: 1
- Fireplace features: Gas Log, Living Room
Interior area
- Total structure area: 726
- Total interior livable area: 1,508 sqft
Property
Parking
- Total spaces: 2
- Parking features: Asphalt, On Site, Garage Owned, Detached, Garage
- Garage spaces: 2
Accessibility
- Accessibility features: No Disability Access
Features
- Stories: 2
- Patio & porch: Patio, Screened
Lot
- Size: 7,501 sqft
- Dimensions: 50X150
Details
- Parcel number: 1520477005
- Special conditions: None
- Other equipment: Ceiling Fan(s), Sump Pump
Construction
Type & style
- Home type: SingleFamily
- Architectural style: Traditional
- Property subtype: Single Family Residence
Materials
- Aluminum Siding
- Foundation: Concrete Perimeter
- Roof: Asphalt
Condition
- New construction: No
- Year built: 1929
Utilities & green energy
- Electric: Circuit Breakers, 100 Amp Service
- Sewer: Public Sewer
- Water: Public
Community & neighborhood
Security
- Security features: Carbon Monoxide Detector(s)
Community
- Community features: Park, Curbs, Sidewalks, Street Lights, Street Paved
Location
- Region: Aurora
HOA & financial
HOA
- Services included: None
Other
Other facts
- Listing terms: Conventional
- Ownership: Fee Simple
Price history
| Date | Event | Price |
|---|---|---|
| 6/8/2023 | Sold | $235,000+2.6%$156/sqft |
Source: | ||
| 5/4/2023 | Contingent | $229,000$152/sqft |
Source: | ||
| 5/1/2023 | Listed for sale | $229,000+27.2%$152/sqft |
Source: | ||
| 10/30/2018 | Sold | $180,000-2.7%$119/sqft |
Source: | ||
| 10/4/2018 | Pending sale | $184,900$123/sqft |
Source: RE/MAX Excels #09995588 | ||
Public tax history
| Year | Property taxes | Tax assessment |
|---|---|---|
| 2024 | $5,486 +4.9% | $77,285 +11.9% |
| 2023 | $5,230 +3.6% | $69,054 +9.6% |
| 2022 | $5,046 +4.9% | $63,006 +7.4% |
Find assessor info on the county website
Neighborhood: Boulevard District
Nearby schools
GreatSchools rating
- 4/10Freeman Elementary SchoolGrades: PK-5Distance: 0.4 mi
- 7/10Washington Middle SchoolGrades: 6-8Distance: 1.3 mi
- 4/10West Aurora High SchoolGrades: 9-12Distance: 0.6 mi
Schools provided by the listing agent
- Elementary: Freeman Elementary School
- Middle: Washington Middle School
- High: West Aurora High School
- District: 129
Source: MRED as distributed by MLS GRID. This data may not be complete. We recommend contacting the local school district to confirm school assignments for this home.

Get pre-qualified for a loan
At Zillow Home Loans, we can pre-qualify you in as little as 5 minutes with no impact to your credit score.An equal housing lender. NMLS #10287.
Sell for more on Zillow
Get a free Zillow Showcase℠ listing and you could sell for .
$301,700
2% more+ $6,034
With Zillow Showcase(estimated)
$307,734

