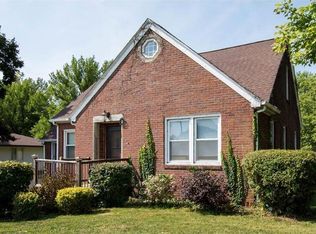New Price!! Make Offer!! This classic ranch style home has plenty of space and storage for all your needs. The main floor features a large living room with brick hearth gas fireplace surrounded by built-in bookcases. This leads to the dining area complete with built in hutch, main floor laundry closet, and access to the rear patio overlooking the huge 180’ X 140’ double lot. The kitchen boast ample cabinets and an included rage, microwave/hood, and dishwasher. The remainder of this level contains a full bath and 3 spacious bedrooms. The master suite has double closets and a ¾ bath. Just off the kitchen is access to the full unfinished basement with unlimited potential for added living space and storage. The property is completed by the oversized 2 car attached garage. Just 2 blocks from the grocery store, and the city park is just out the door!! Don’t miss out on this one!! Make an appointment with Matt Wedemeyer at 641-740-0016 and look on the web: www.wedemeyerllc.com
This property is off market, which means it's not currently listed for sale or rent on Zillow. This may be different from what's available on other websites or public sources.

