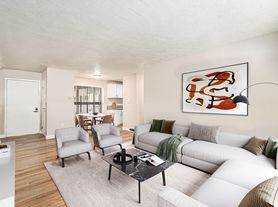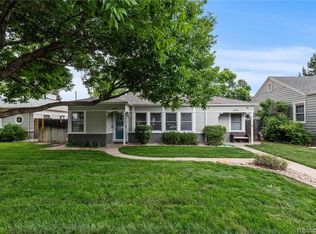312 S Hudson St Hilltop / Cherry Creek Rental
Update: flexible on lease term length! Can do short or long. Fully Furnished.
Property Overview
This updated multi-level home in Denver's desirable Hilltop neighborhood combines modern design with everyday functionality. Featuring a renovated kitchen, multiple living areas, dedicated wine storage, and a private backyard retreat, this home offers the perfect balance of style, comfort, and location.
Interior Features
Open-Concept Main Level: Light-filled living room flows into the kitchen and dining area with hardwood-style flooring throughout.
Modern Chef's Kitchen: Quartz countertops, stainless steel appliances, center island with bar seating, and sleek vent hood.
Two Living Areas: Main floor living space plus a lower-level family room with custom built-ins, a gas fireplace, and ample shelving.
Dedicated Wine Room: Equipped with dual EuroCave wine fridges, organizational shelving, and an additional coat closet.
Bedrooms: Spacious primary suite with access to a private balcony, plus additional bedrooms with ample closet space.
Bathrooms: Fully updated with quartz vanities, modern tile, and matte black fixtures.
Outdoor Living
Private Backyard: Covered patio with cafe lighting, spacious lawn, and mature landscaping.
Hot Tub: Ideal for year-round relaxation (+$100/month and includes maintenance)
Balcony off Primary Suite: Perfect for morning coffee or quiet evenings.
Detached Garage: Provides secure parking plus additional storage options.
Neighborhood & Location
Located on a quiet, tree-lined street, this home is minutes from Denver's best amenities:
Cherry Creek North (5 minutes): Upscale shopping, art galleries, and award-winning dining.
Lowry Town Center: Shops, restaurants, and everyday conveniences nearby.
Local Favorites:
Pete's Fruits & Vegetables a neighborhood staple for produce, meats, and specialty items.
Call Your Mother Deli popular bagel shop and cafe just around the corner.
Park Burger.
High Point Creamery.
Neighborhood cafes, breweries, and dining options all close by.
Outdoor Access: Steps from Crestmoor Park, Cranmer Park, and the Cherry Creek Trail.
Key Highlights:
3 Bedrooms + 2 Updated Bathrooms
Modern Kitchen with Island & Stainless Appliances
Two Distinct Living Areas + Storage room with wine fridges
Hot Tub, Covered Patio, and Private Balcony
Detached Garage + Additional Storage
Walkable to Pete's, Call Your Mother, and Cherry Creek amenities
Set in Hilltop, one of Denver's most desirable neighborhoods
1 year lease.
Garage parking, driveway parking and street parking included.
Renter is responsible for water, gas and electric.
No Smoking.
House for rent
Accepts Zillow applications
$3,600/mo
312 S Hudson St, Denver, CO 80246
3beds
1,396sqft
Price may not include required fees and charges.
Single family residence
Available Sat Nov 1 2025
Cats, small dogs OK
Central air
In unit laundry
Detached parking
Forced air
What's special
Gas fireplaceModern tileHardwood-style flooringHot tubPrivate backyardPrivate balconyPrivate backyard retreat
- 2 days |
- -- |
- -- |
Travel times
Facts & features
Interior
Bedrooms & bathrooms
- Bedrooms: 3
- Bathrooms: 2
- Full bathrooms: 2
Heating
- Forced Air
Cooling
- Central Air
Appliances
- Included: Dishwasher, Dryer, Freezer, Microwave, Oven, Refrigerator, Washer
- Laundry: In Unit
Features
- Flooring: Carpet, Hardwood
- Furnished: Yes
Interior area
- Total interior livable area: 1,396 sqft
Property
Parking
- Parking features: Detached
- Details: Contact manager
Features
- Exterior features: Backyard, Bicycle storage, Electricity not included in rent, Gas not included in rent, Heating system: Forced Air, Lawn, Water not included in rent
- Has spa: Yes
- Spa features: Hottub Spa
Details
- Parcel number: 0618114024000
Construction
Type & style
- Home type: SingleFamily
- Property subtype: Single Family Residence
Community & HOA
Location
- Region: Denver
Financial & listing details
- Lease term: 6 Month
Price history
| Date | Event | Price |
|---|---|---|
| 10/9/2025 | Price change | $3,600-7.7%$3/sqft |
Source: Zillow Rentals | ||
| 10/7/2025 | Listed for rent | $3,900$3/sqft |
Source: Zillow Rentals | ||
| 3/20/2023 | Sold | $650,000+68.8%$466/sqft |
Source: | ||
| 12/13/2022 | Sold | $385,000+192400%$276/sqft |
Source: Public Record | ||
| 10/17/1996 | Sold | $200 |
Source: Public Record | ||

