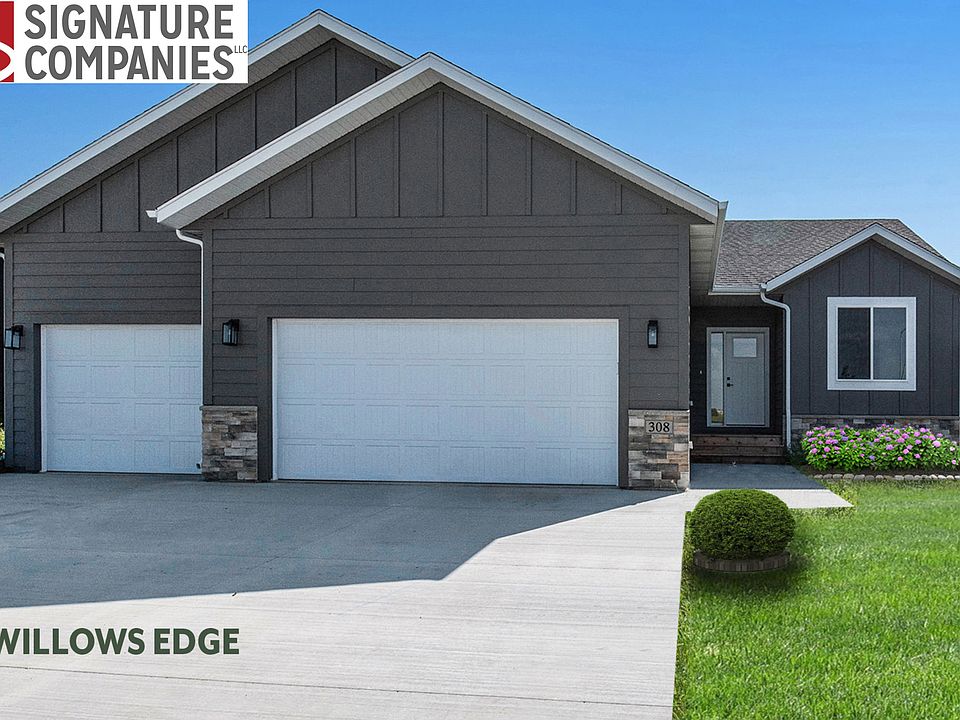New home at new Willows Edge Addition! The Brookfield is a beautifully designed home offers modern comfort and functionality. The main floor features a spacious open concept with a stylish kitchen boasting a large island, pantry, and ample counter space—perfect for entertaining. The inviting living room is enhanced by an electric fireplace, creating a cozy atmosphere. The primary suite includes a private 3/4 bath with tile shower walls and a generous walk-in closet. Convenient main floor laundry adds practicality. An attached 3-stall garage provides plenty of room for vehicles, storage, or hobbies. This home is thoughtfully designed to fit your lifestyle—schedule your showing today! Finishes include: Painted cabinets, quartz countertops, kitchen tile backsplash, LVP flooring, tile shower walls, plumbing fixture upgrades & electric fireplace. Appliance allowance.
New construction
$397,375
312 S Willow Spring Dr, Sioux Falls, SD 57110
2beds
1,269sqft
Single Family Residence
Built in 2024
8,646.66 Square Feet Lot
$-- Zestimate®
$313/sqft
$23/mo HOA
What's special
Electric fireplaceAmple counter spaceKitchen tile backsplashLarge islandTile shower wallsLvp flooringPlumbing fixture upgrades
- 210 days |
- 123 |
- 8 |
Zillow last checked: 8 hours ago
Listing updated: November 06, 2025 at 11:56am
Listed by:
Rhonda L Rentz,
Signature Real Estate & Development Services L.L.C.
Source: Realtor Association of the Sioux Empire,MLS#: 22502995
Travel times
Schedule tour
Facts & features
Interior
Bedrooms & bathrooms
- Bedrooms: 2
- Bathrooms: 2
- Full bathrooms: 1
- 3/4 bathrooms: 1
- Main level bedrooms: 2
Primary bedroom
- Description: tray ceiling, 3/4 bath & WIC
- Level: Main
- Area: 156
- Dimensions: 12 x 13
Bedroom 2
- Level: Main
- Area: 120
- Dimensions: 10 x 12
Dining room
- Description: Opens to Deck
- Level: Main
- Area: 110
- Dimensions: 11 x 10
Kitchen
- Description: Island & pantry
- Level: Main
- Area: 140
- Dimensions: 10 x 14
Living room
- Description: Electric fireplace
- Level: Main
- Area: 196
- Dimensions: 14 x 14
Heating
- 90% Efficient, Natural Gas
Cooling
- Central Air
Appliances
- Included: Disposal
Features
- Master Downstairs, Main Floor Laundry, Master Bath, Tray Ceiling(s)
- Flooring: Carpet
- Basement: Full
- Number of fireplaces: 1
- Fireplace features: Electric
Interior area
- Total interior livable area: 1,269 sqft
- Finished area above ground: 1,269
- Finished area below ground: 0
Property
Parking
- Total spaces: 3
- Parking features: Concrete
- Garage spaces: 3
Features
- Patio & porch: Front Porch, Deck
Lot
- Size: 8,646.66 Square Feet
- Dimensions: 65 x 133
- Features: City Lot
Details
- Parcel number: 99813
Construction
Type & style
- Home type: SingleFamily
- Architectural style: Ranch
- Property subtype: Single Family Residence
Materials
- Cement Siding, Stone
- Roof: Composition
Condition
- New construction: Yes
- Year built: 2024
Details
- Builder name: Signature Companies, LLC
Utilities & green energy
- Sewer: Public Sewer
- Water: Public
Community & HOA
Community
- Subdivision: Willows Edge
HOA
- Has HOA: Yes
- Amenities included: Trash
- HOA fee: $23 monthly
Location
- Region: Sioux Falls
Financial & listing details
- Price per square foot: $313/sqft
- Date on market: 4/24/2025
- Road surface type: Curb and Gutter
About the community
GolfCourseBaseballTrails
Willows Edge offers a variety of single family homes starting at $360,000. Home styles in this development range from 2-story to ranch to split-foyer. Plenty of floor plans and models to choose from as well. Put your own signature on your next new house with all of the options we offer and soon Willows Edge will be your home!

6700 E. Arrowhead Parkway, Sioux Falls, SD 57110
Source: Signature Companies, LLC
