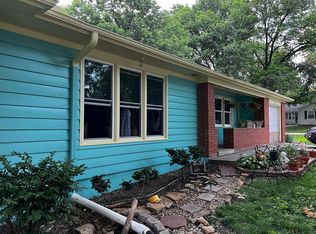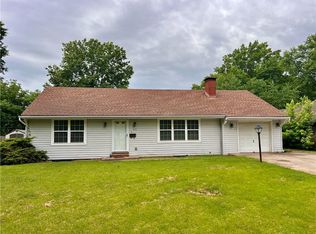Sold
Price Unknown
312 SW Lakeview Blvd, Lees Summit, MO 64063
3beds
1,624sqft
Single Family Residence
Built in 1976
0.25 Acres Lot
$233,100 Zestimate®
$--/sqft
$2,526 Estimated rent
Home value
$233,100
$210,000 - $261,000
$2,526/mo
Zestimate® history
Loading...
Owner options
Explore your selling options
What's special
Calling all first-time homebuyers, savvy investors, and DIY dreamers! This spacious ranch downtown Lee’s Summit opportunity is your chance to create instant equity while putting your personal stamp on a home in an unbeatable location. Just a 12-minute walk to vibrant downtown Lee’s Summit, with its charming shops, dining, and entertainment, and mere seconds from 50 Highway, you'll enjoy both convenience and lifestyle in one perfect package. Whether you're ready to personalize your first home or seeking your next investment, this ranch-style property is the ideal canvas. With a solid layout and endless potential, you can transform this space into exactly what you've envisioned. Don’t miss out on this rare chance to own a home in one of Lee’s Summit’s most sought-after areas!
Zillow last checked: 8 hours ago
Listing updated: March 05, 2025 at 10:34am
Listing Provided by:
Grant Knauff 816-809-1580,
Chartwell Realty LLC,
C Lorance Team 816-774-1112,
Chartwell Realty LLC
Bought with:
Grant Knauff, 2016042531
Chartwell Realty LLC
Source: Heartland MLS as distributed by MLS GRID,MLS#: 2526573
Facts & features
Interior
Bedrooms & bathrooms
- Bedrooms: 3
- Bathrooms: 3
- Full bathrooms: 3
Primary bedroom
- Features: Ceiling Fan(s), Laminate Counters
- Level: First
- Area: 266 Square Feet
- Dimensions: 11 x 16
Bedroom 2
- Features: Ceiling Fan(s), Laminate Counters
- Level: First
- Area: 174 Square Feet
- Dimensions: 14.5 x 12
Bedroom 3
- Features: Ceiling Fan(s), Laminate Counters
- Level: First
- Area: 270 Square Feet
- Dimensions: 21 x 12
Primary bathroom
- Level: First
- Area: 54 Square Feet
- Dimensions: 6 x 9
Bathroom 2
- Level: First
- Area: 68 Square Feet
- Dimensions: 8 x 8.5
Bathroom 3
- Level: Basement
- Area: 45.5 Square Feet
- Dimensions: 6.5 x 7
Dining room
- Features: Built-in Features, Laminate Counters
- Level: First
- Area: 99 Square Feet
- Dimensions: 9 x 11
Kitchen
- Features: Laminate Counters, Pantry
- Level: First
- Area: 170.5 Square Feet
- Dimensions: 15.5 x 11
Living room
- Features: Ceiling Fan(s), Laminate Counters
- Level: First
- Area: 294 Square Feet
- Dimensions: 21 x 14
Heating
- Electric
Cooling
- Electric
Appliances
- Included: Dishwasher, Refrigerator, Built-In Electric Oven
- Laundry: Bedroom Level, Main Level
Features
- Ceiling Fan(s), Painted Cabinets, Pantry
- Windows: Window Coverings
- Basement: Concrete,Crawl Space,Interior Entry,Unfinished,Sump Pump
- Has fireplace: No
Interior area
- Total structure area: 1,624
- Total interior livable area: 1,624 sqft
- Finished area above ground: 1,624
- Finished area below ground: 0
Property
Parking
- Parking features: Other
Features
- Patio & porch: Patio
- Fencing: Other
Lot
- Size: 0.25 Acres
- Dimensions: 75 x 144
- Features: City Limits, City Lot, Level
Details
- Parcel number: 61410051000000000
Construction
Type & style
- Home type: SingleFamily
- Architectural style: Traditional
- Property subtype: Single Family Residence
Materials
- Brick/Mortar, Vinyl Siding
- Roof: Composition
Condition
- Year built: 1976
Details
- Builder model: RANCH
Utilities & green energy
- Sewer: Public Sewer
- Water: Public
Community & neighborhood
Location
- Region: Lees Summit
- Subdivision: Bayles Addition
HOA & financial
HOA
- Has HOA: No
Other
Other facts
- Ownership: Private
Price history
| Date | Event | Price |
|---|---|---|
| 3/4/2025 | Sold | -- |
Source: | ||
| 1/27/2025 | Pending sale | $215,000$132/sqft |
Source: | ||
| 1/23/2025 | Listed for sale | $215,000+18.8%$132/sqft |
Source: | ||
| 2/19/2021 | Sold | -- |
Source: | ||
| 2/12/2021 | Pending sale | $181,000$111/sqft |
Source: | ||
Public tax history
| Year | Property taxes | Tax assessment |
|---|---|---|
| 2024 | $2,922 +0.7% | $40,470 |
| 2023 | $2,901 +16.8% | $40,470 +31.5% |
| 2022 | $2,485 -2% | $30,780 |
Find assessor info on the county website
Neighborhood: 64063
Nearby schools
GreatSchools rating
- 5/10Westview Elementary SchoolGrades: K-5Distance: 0.8 mi
- 7/10Pleasant Lea Middle SchoolGrades: 6-8Distance: 0.7 mi
- 8/10Lee's Summit Senior High SchoolGrades: 9-12Distance: 1 mi
Schools provided by the listing agent
- Elementary: Westview
- Middle: Pleasant Lea
- High: Lee's Summit
Source: Heartland MLS as distributed by MLS GRID. This data may not be complete. We recommend contacting the local school district to confirm school assignments for this home.
Get a cash offer in 3 minutes
Find out how much your home could sell for in as little as 3 minutes with a no-obligation cash offer.
Estimated market value
$233,100
Get a cash offer in 3 minutes
Find out how much your home could sell for in as little as 3 minutes with a no-obligation cash offer.
Estimated market value
$233,100


