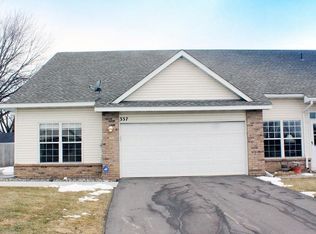Closed
$312,000
312 Sand St, Shakopee, MN 55379
3beds
2,080sqft
Single Family Residence
Built in 1963
0.37 Acres Lot
$314,200 Zestimate®
$150/sqft
$2,386 Estimated rent
Home value
$314,200
$292,000 - $336,000
$2,386/mo
Zestimate® history
Loading...
Owner options
Explore your selling options
What's special
Fantastic Rambler with huge, private fenced in backyard. Great Shakopee location! A perfect opportunity to make this property shine with your own cosmetic and personal touches. Big items have been already taken care of - new roof, updated mechanicals including furnace, A/C, Instant Water Heater, and Water Softener. Updated appliances include range, fridge, dishwasher and oven. Don’t miss this fabulous Rambler and it’s hard to find, oversized backyard! Fully fenced and lots of room to run and play. Beautiful mature trees and full privacy fence. Hardwood floors span the main-level living, dining and 3 main level bedrooms (3rd bedroom currently setup as formal dining space). ¾ basement bathroom w/ ceramic tiled shower and flooring. Fabulous location w/ easy access to Hwy 169 and many local parks, trails, schools, shopping, restuarants, and Shakopee amenities.
Zillow last checked: 8 hours ago
Listing updated: September 08, 2025 at 01:00pm
Listed by:
Kurt Peterson 612-325-6324,
RE/MAX Advantage Plus
Bought with:
The Huerkamp Home Group
Keller Williams Preferred Rlty
Hannah Hunter
Source: NorthstarMLS as distributed by MLS GRID,MLS#: 6761129
Facts & features
Interior
Bedrooms & bathrooms
- Bedrooms: 3
- Bathrooms: 2
- Full bathrooms: 1
- 3/4 bathrooms: 1
Bedroom 1
- Level: Main
- Area: 130 Square Feet
- Dimensions: 13x10
Bedroom 2
- Level: Main
- Area: 130 Square Feet
- Dimensions: 13x10
Bedroom 3
- Level: Main
- Area: 130 Square Feet
- Dimensions: 13x10
Deck
- Level: Main
- Area: 144 Square Feet
- Dimensions: 12x12
Den
- Level: Lower
- Area: 132 Square Feet
- Dimensions: 12x11
Dining room
- Level: Main
- Area: 104 Square Feet
- Dimensions: 13x8
Family room
- Level: Lower
- Area: 176 Square Feet
- Dimensions: 16x11
Kitchen
- Level: Main
- Area: 90 Square Feet
- Dimensions: 10x9
Living room
- Level: Main
- Area: 260 Square Feet
- Dimensions: 20x13
Office
- Level: Lower
- Area: 132 Square Feet
- Dimensions: 12x11
Heating
- Forced Air
Cooling
- Central Air
Appliances
- Included: Cooktop, Dishwasher, Dryer, Microwave, Refrigerator, Stainless Steel Appliance(s), Wall Oven, Washer, Water Softener Owned
Features
- Basement: Full,Partially Finished
Interior area
- Total structure area: 2,080
- Total interior livable area: 2,080 sqft
- Finished area above ground: 1,040
- Finished area below ground: 484
Property
Parking
- Total spaces: 2
- Parking features: Attached, Asphalt, Garage Door Opener
- Attached garage spaces: 2
- Has uncovered spaces: Yes
- Details: Garage Dimensions (22 x 22)
Accessibility
- Accessibility features: None
Features
- Levels: One
- Stories: 1
- Patio & porch: Deck
- Pool features: None
- Fencing: Full,Privacy,Wood
Lot
- Size: 0.37 Acres
- Dimensions: 107 x 151
- Features: Near Public Transit, Many Trees
Details
- Foundation area: 1040
- Parcel number: 271950110
- Zoning description: Residential-Single Family
Construction
Type & style
- Home type: SingleFamily
- Property subtype: Single Family Residence
Materials
- Wood Siding
- Roof: Age 8 Years or Less,Asphalt
Condition
- Age of Property: 62
- New construction: No
- Year built: 1963
Utilities & green energy
- Gas: Natural Gas
- Sewer: City Sewer/Connected
- Water: City Water/Connected, Other, Well
Community & neighborhood
Location
- Region: Shakopee
- Subdivision: P & V Add
HOA & financial
HOA
- Has HOA: No
Other
Other facts
- Road surface type: Paved
Price history
| Date | Event | Price |
|---|---|---|
| 9/5/2025 | Sold | $312,000+4%$150/sqft |
Source: | ||
| 8/16/2025 | Pending sale | $300,000$144/sqft |
Source: | ||
| 8/1/2025 | Listed for sale | $300,000+0%$144/sqft |
Source: | ||
| 11/9/2023 | Listing removed | -- |
Source: | ||
| 10/26/2023 | Listed for sale | $299,900+32.7%$144/sqft |
Source: | ||
Public tax history
| Year | Property taxes | Tax assessment |
|---|---|---|
| 2024 | $3,372 -4.4% | $318,700 -0.9% |
| 2023 | $3,526 +3.8% | $321,700 -2.6% |
| 2022 | $3,396 +19.8% | $330,200 +19.2% |
Find assessor info on the county website
Neighborhood: 55379
Nearby schools
GreatSchools rating
- 5/10Sweeney Elementary SchoolGrades: K-5Distance: 1.1 mi
- 5/10Shakopee West Junior High SchoolGrades: 6-8Distance: 0.7 mi
- 7/10Shakopee Senior High SchoolGrades: 9-12Distance: 0.5 mi
Get a cash offer in 3 minutes
Find out how much your home could sell for in as little as 3 minutes with a no-obligation cash offer.
Estimated market value
$314,200
Get a cash offer in 3 minutes
Find out how much your home could sell for in as little as 3 minutes with a no-obligation cash offer.
Estimated market value
$314,200
