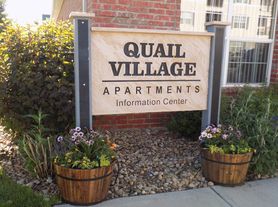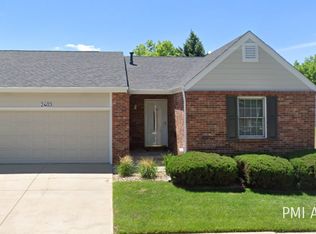Great location, quiet neighborhood! This is a remodeled two-level townhome. 3 bed / 2.5 bath. A newly renovated basement! The main floor boasts a family room with a large window that brings a lot of sunlight. The fireplace will keep you warm in the winter. Wood floors throughout the main level. The kitchen features steel stainless appliances and a separate dining room. Step out from the kitchen sliding door there is a deck allowing you to breathe the fresh air, enjoy the morning coffee, and relax, also perfect for BBQ grill. A convenient powder room on the main level. Two bedrooms are located on the Upper level, The oversized master bedroom comes with two closets and a private full bathroom. The guest bedroom is decent-sized. The fully finished basement features two additional bedrooms and a bathroom with a tiled shower. Laundry room located on the lower level comes with a washer and dryer. The landlord will provide cooling units. One assigned parking space, and many available off-street parking spaces right behind the house. Low Maintenance, HOA maintains the exterior common area, lawn mowing, and snow removal (HOA will be paid by the landlord). Easy access to Hwy 287 and Hwy 119 commuting to Boulder and north and South Denver. Walk distance to Rec Center, Longmont Museum and Cultural Center, 5 minutes drive to Costco, 10 minutes drive to UC health, all the restaurants nearby.
Renter is responsible for all utilities including water, electricity, gas, internet. Owner pays HOA. No smoking. Small dog allowed.
Townhouse for rent
Accepts Zillow applications
$2,150/mo
312 Southridge Pl, Longmont, CO 80501
3beds
1,582sqft
Price may not include required fees and charges.
Townhouse
Available now
Small dogs OK
Window unit
In unit laundry
Off street parking
Forced air
What's special
Newly renovated basementWasher and dryerFully finished basementSteel stainless appliancesOversized master bedroomTwo closetsSeparate dining room
- 18 days |
- -- |
- -- |
Travel times
Facts & features
Interior
Bedrooms & bathrooms
- Bedrooms: 3
- Bathrooms: 3
- Full bathrooms: 2
- 1/2 bathrooms: 1
Heating
- Forced Air
Cooling
- Window Unit
Appliances
- Included: Dishwasher, Dryer, Freezer, Microwave, Oven, Refrigerator, Washer
- Laundry: In Unit
Features
- Flooring: Carpet, Hardwood
Interior area
- Total interior livable area: 1,582 sqft
Property
Parking
- Parking features: Off Street
- Details: Contact manager
Features
- Exterior features: Electricity not included in rent, Gas not included in rent, Heating system: Forced Air, Internet not included in rent, No Utilities included in rent, Water not included in rent
Details
- Parcel number: 131515107028
Construction
Type & style
- Home type: Townhouse
- Property subtype: Townhouse
Building
Management
- Pets allowed: Yes
Community & HOA
Location
- Region: Longmont
Financial & listing details
- Lease term: 1 Year
Price history
| Date | Event | Price |
|---|---|---|
| 9/18/2025 | Price change | $2,150-4.4%$1/sqft |
Source: Zillow Rentals | ||
| 8/22/2025 | Listed for rent | $2,250+4.7%$1/sqft |
Source: Zillow Rentals | ||
| 9/26/2024 | Listing removed | $2,150$1/sqft |
Source: Zillow Rentals | ||
| 9/24/2024 | Price change | $2,150-4.4%$1/sqft |
Source: Zillow Rentals | ||
| 9/2/2024 | Listed for rent | $2,250$1/sqft |
Source: Zillow Rentals | ||

