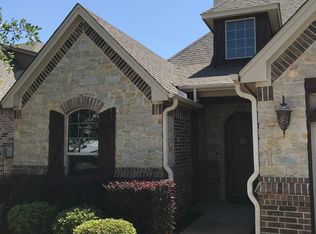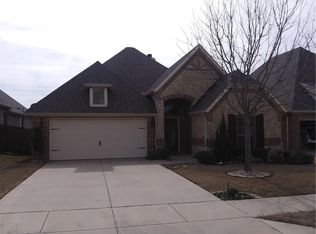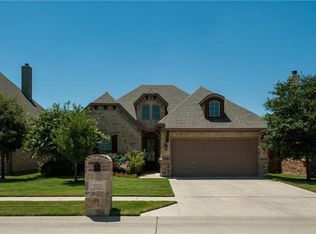ATTENTION TO EVERY DETAIL EVEN THE GARAGE HAS TILE FLOORS! OPEN CONCEPT 3 BEDROOM 2 BATH GOURMET KITCHEN WITH AMAZING GRANITE, STAINLESS APPLIANCES, STONE FIREPLACE, HUGE WALK CLOSET, SEPARATE VANITIES, EXTENDED MASTER SHOWER, SPRINKLERS, MUST SEE!
This property is off market, which means it's not currently listed for sale or rent on Zillow. This may be different from what's available on other websites or public sources.


