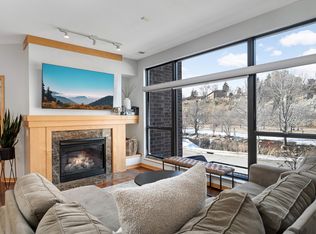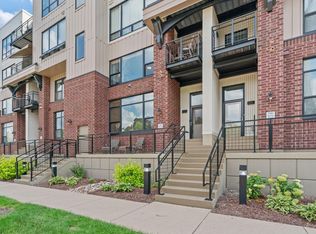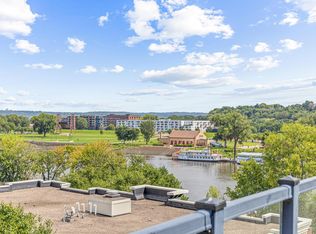Closed
$560,000
312 Spring St APT 401, Saint Paul, MN 55102
2beds
1,744sqft
High Rise
Built in 2004
-- sqft lot
$570,100 Zestimate®
$321/sqft
$2,554 Estimated rent
Home value
$570,100
$513,000 - $633,000
$2,554/mo
Zestimate® history
Loading...
Owner options
Explore your selling options
What's special
Sold before print. Beautiful top floor condo, featuring, 10ft ceilings, 2 bedrooms, plus an office and breathtaking views of the St. Paul skyline. Cherry floors and cabinetry, quartz countertops, stainless steel appliances and custom closets. All appliances have been updated within the last 5 years, a new tankless water heater and HVAC in 2018. In-unit laundry and a heated garage with 2 garage stalls. Located on the Mississippi River, just blocks away from Downtown St. Paul. Urban living at its best!
Zillow last checked: 8 hours ago
Listing updated: May 06, 2025 at 07:47pm
Listed by:
Jason T. Mlejnek 612-810-6082,
RE/MAX Results
Bought with:
Michael D Strand
Edina Realty, Inc.
Source: NorthstarMLS as distributed by MLS GRID,MLS#: 6659062
Facts & features
Interior
Bedrooms & bathrooms
- Bedrooms: 2
- Bathrooms: 2
- Full bathrooms: 2
Bedroom 1
- Level: Main
- Area: 196 Square Feet
- Dimensions: 14x14
Bedroom 2
- Level: Main
- Area: 144 Square Feet
- Dimensions: 12x12
Primary bathroom
- Level: Main
- Area: 90 Square Feet
- Dimensions: 10x9
Deck
- Level: Main
- Area: 91 Square Feet
- Dimensions: 7x13
Dining room
- Level: Main
- Area: 80 Square Feet
- Dimensions: 10x8
Kitchen
- Level: Main
- Area: 120 Square Feet
- Dimensions: 12x10
Living room
- Level: Main
- Area: 182 Square Feet
- Dimensions: 14x13
Office
- Level: Main
- Area: 110 Square Feet
- Dimensions: 11x10
Heating
- Forced Air, Fireplace(s)
Cooling
- Central Air
Features
- Basement: None
- Number of fireplaces: 1
- Fireplace features: Gas
Interior area
- Total structure area: 1,744
- Total interior livable area: 1,744 sqft
- Finished area above ground: 1,744
- Finished area below ground: 0
Property
Parking
- Total spaces: 2
- Parking features: Assigned, Heated Garage, Secured, Storage, Underground
- Garage spaces: 2
Accessibility
- Accessibility features: Accessible Elevator Installed, No Stairs External
Features
- Levels: One
- Stories: 1
- Has view: Yes
- View description: River
- Has water view: Yes
- Water view: River
- Waterfront features: River View, Waterfront Num(S9990712)
- Body of water: Mississippi River
Details
- Foundation area: 1744
- Parcel number: 062822320220
- Zoning description: Residential-Single Family
Construction
Type & style
- Home type: Condo
- Property subtype: High Rise
- Attached to another structure: Yes
Materials
- Brick/Stone
Condition
- Age of Property: 21
- New construction: No
- Year built: 2004
Utilities & green energy
- Gas: Natural Gas
- Sewer: City Sewer/Connected
- Water: City Water/Connected
Community & neighborhood
Security
- Security features: Fire Sprinkler System, Secured Garage/Parking
Location
- Region: Saint Paul
- Subdivision: Cic 511 Riverfront Condo Upper Landi
HOA & financial
HOA
- Has HOA: Yes
- HOA fee: $769 monthly
- Amenities included: Elevator(s), Fire Sprinkler System, Security
- Services included: Maintenance Structure, Controlled Access, Hazard Insurance, Lawn Care, Maintenance Grounds, Parking, Professional Mgmt, Recreation Facility, Trash, Security, Shared Amenities
- Association name: Cedar Management
- Association phone: 763-574-1500
Price history
| Date | Event | Price |
|---|---|---|
| 4/10/2025 | Sold | $560,000-1.8%$321/sqft |
Source: | ||
| 2/12/2025 | Pending sale | $569,999$327/sqft |
Source: | ||
| 11/21/2024 | Listing removed | $569,999$327/sqft |
Source: | ||
| 8/22/2024 | Price change | $569,999-0.9%$327/sqft |
Source: | ||
| 6/1/2024 | Listed for sale | $574,999+31.3%$330/sqft |
Source: | ||
Public tax history
| Year | Property taxes | Tax assessment |
|---|---|---|
| 2024 | $8,896 +5.8% | $571,400 +0.8% |
| 2023 | $8,406 +3.1% | $567,000 +6.4% |
| 2022 | $8,156 +8.2% | $532,700 +5.4% |
Find assessor info on the county website
Neighborhood: West 7th
Nearby schools
GreatSchools rating
- NAJackson Magnet Elementary SchoolGrades: PK-5Distance: 1.6 mi
- 3/10Hidden River Middle SchoolGrades: 6-8Distance: 3.4 mi
- 7/10Central Senior High SchoolGrades: 9-12Distance: 2.4 mi
Get a cash offer in 3 minutes
Find out how much your home could sell for in as little as 3 minutes with a no-obligation cash offer.
Estimated market value
$570,100
Get a cash offer in 3 minutes
Find out how much your home could sell for in as little as 3 minutes with a no-obligation cash offer.
Estimated market value
$570,100



