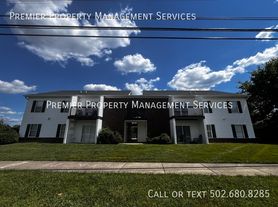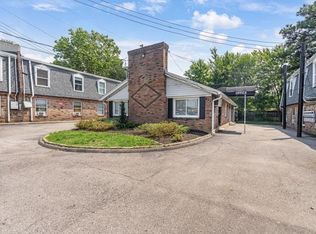Please note this unit cannot be moved into until 09/16/2025.
Another great listing from Kentuckiana Property Management! This spacious all-brick ranch offers convenient one-level living with 4 generously sized bedrooms and 1 full bath, all within 1,332 square feet of living space. Situated on a large corner lot at the end of a quiet dead-end street, this home provides both privacy and room to spread out.
Inside, you'll find an open-concept layout that seamlessly connects the living room, dining area, and kitchenperfect for everyday living and entertaining. The kitchen is fully equipped and offers ample cabinet and counter space with faux granite countertops for a stylish touch. The home features newer luxury plank flooring throughout the main areas, with brand-new carpet (not shown in current photos) in the bedrooms, along with fresh, neutral paint throughout.
Just off the primary bedroom is a large unfinished laundry and storage area, ideal for keeping your space organized. The backyard is fully fenced and includes a patio area, as well as a detached 1.5-car garageperfect for additional storage or a workshop space.
Professionally managed by Kentuckiana Property Management. Tenants are responsible for all utilities. Applicants must have a decent credit history. No current or open bankruptcies, foreclosures, or outstanding balances with previous landlords or apartment communities will be accepted. Total household income must be at least three times the monthly rent.
312 Starlite Dr is located in Bullitt County, within the 40229 ZIP Code, and is served by the Bullitt County School District.
House for rent
$1,550/mo
312 Starlite Dr, Louisville, KY 40229
4beds
1,332sqft
Price may not include required fees and charges.
Single family residence
Available now
Cats, dogs OK
-- A/C
-- Laundry
-- Parking
-- Heating
What's special
Newer luxury plank flooringAll-brick ranchFresh neutral paintOpen-concept layoutCorner lotFaux granite countertops
- 16 days
- on Zillow |
- -- |
- -- |
Travel times
Looking to buy when your lease ends?
Consider a first-time homebuyer savings account designed to grow your down payment with up to a 6% match & 4.15% APY.
Facts & features
Interior
Bedrooms & bathrooms
- Bedrooms: 4
- Bathrooms: 1
- Full bathrooms: 1
Appliances
- Included: Dishwasher, Microwave, Refrigerator, Stove
Features
- Storage
Interior area
- Total interior livable area: 1,332 sqft
Property
Parking
- Details: Contact manager
Features
- Exterior features: LVP Floors, Large Fenced Backyard, No Utilities included in rent
Details
- Parcel number: 043N0002007
Construction
Type & style
- Home type: SingleFamily
- Property subtype: Single Family Residence
Community & HOA
Location
- Region: Louisville
Financial & listing details
- Lease term: Contact For Details
Price history
| Date | Event | Price |
|---|---|---|
| 8/14/2025 | Listed for rent | $1,550$1/sqft |
Source: Zillow Rentals | ||
| 5/15/2025 | Listing removed | $1,550$1/sqft |
Source: Zillow Rentals | ||
| 4/17/2025 | Listed for rent | $1,550+10.7%$1/sqft |
Source: Zillow Rentals | ||
| 10/18/2022 | Listing removed | -- |
Source: Zillow Rental Network Premium | ||
| 10/10/2022 | Price change | $1,400-1.8%$1/sqft |
Source: Zillow Rental Network Premium | ||

