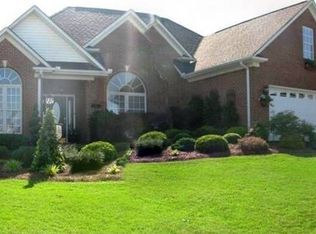Sold co op member
$295,000
312 Terrace Hills Dr, Boiling Springs, SC 29316
3beds
1,487sqft
Single Family Residence
Built in 2003
6,534 Square Feet Lot
$289,800 Zestimate®
$198/sqft
$1,695 Estimated rent
Home value
$289,800
$275,000 - $304,000
$1,695/mo
Zestimate® history
Loading...
Owner options
Explore your selling options
What's special
PACK YOUR BAGS AND MOVE RIGHT IN, THE SELLER HAS COMPLETED SEVERAL UPGRADES FOR THE NEW HOMEOWNER- Entire home has been freshly painted, including kitchen cabinets and garage, new stove & microwave, new kitchen faucet, new light fixtures/ceiling fans & energy saving exterior lights, new toilets, just installed new LVP flooring, refurbished mailbox, and extensive landscaping has been completed, absolutely STUNNING, curb appeal. You will be drawn to the light, bright, ambiance of this 3BR, 2BA BRICK home with generous trim throughout. As you enter through the front door you are greeted by the great room with a fireplace w/gas logs which opens to the formal dining room and LARGE kitchen with NEW stainless steel appliances, closet pantry, tile backsplash, quartz countertops, and a raised bar area. The cozy breakfast nook has access to the outdoor covered patio that is perfect for entertaining and grilling. Two bedrooms share a full bathroom with a double vanity and separate commode/shower room. The primary bedroom has a double step trey ceiling and is adjoined by a full bathroom with floor to ceiling tiled roll in handicap access shower. Enjoy your time relaxing on the front porch or rear covered patio. The neighborhood includes lawn maintenance, a pond with a walking trail that leads to a gazebo, some sidewalks, and a community pool. Sugar Ridge Commons is conveniently located to I-26, medical facilities, shopping, grocery stores, and schools. Schedule your appointment today before this home is gone.
Zillow last checked: 8 hours ago
Listing updated: August 26, 2025 at 06:01pm
Listed by:
LISA DONALD 864-415-2057,
LESLIE HORNE & ASSOCIATES
Bought with:
Pam D Harrison, SC
KELLER WILLIAMS REALTY
Source: SAR,MLS#: 324398
Facts & features
Interior
Bedrooms & bathrooms
- Bedrooms: 3
- Bathrooms: 2
- Full bathrooms: 2
- Main level bathrooms: 2
- Main level bedrooms: 3
Primary bedroom
- Level: First
- Area: 180.7
- Dimensions: 13x13.9
Bedroom 2
- Level: First
- Area: 166.6
- Dimensions: 11.9x14
Bedroom 3
- Level: First
- Area: 124.2
- Dimensions: 10.8x11.5
Breakfast room
- Level: 8x8
- Dimensions: 1
Dining room
- Level: First
- Area: 90.25
- Dimensions: 9.5x9.5
Great room
- Level: First
- Area: 208
- Dimensions: 13x16
Kitchen
- Level: First
- Area: 142.5
- Dimensions: 12.5x11.4
Laundry
- Level: First
- Area: 21
- Dimensions: 3.5x6
Patio
- Level: First
- Area: 102.85
- Dimensions: 12.10x8.5
Heating
- Forced Air, Gas - Natural
Cooling
- Central Air, Electricity
Appliances
- Included: Dishwasher, Disposal, Microwave, Range, Free-Standing Range, Electric Water Heater
- Laundry: 1st Floor, Laundry Closet, Electric Dryer Hookup, Washer Hookup
Features
- Ceiling Fan(s), Tray Ceiling(s), Attic Stairs Pulldown, Fireplace, Ceiling - Smooth, Solid Surface Counters, Bookcases, Open Floorplan, Pantry
- Flooring: Ceramic Tile, Luxury Vinyl
- Doors: Storm Door(s)
- Windows: Insulated Windows, Tilt-Out, Window Treatments
- Has basement: No
- Attic: Pull Down Stairs,Storage
- Has fireplace: Yes
- Fireplace features: Gas Log
Interior area
- Total interior livable area: 1,487 sqft
- Finished area above ground: 1,487
- Finished area below ground: 0
Property
Parking
- Total spaces: 2
- Parking features: Attached, Garage Door Opener, Garage, Yard Door, Attached Garage
- Attached garage spaces: 2
- Has uncovered spaces: Yes
Accessibility
- Accessibility features: Shower Access Wheelchair
Features
- Levels: One
- Patio & porch: Patio, Porch
- Exterior features: Aluminum/Vinyl Trim
- Pool features: Community
Lot
- Size: 6,534 sqft
- Dimensions: 63 x 105 x 65 x 105
Details
- Parcel number: 2430000846
- Special conditions: None
Construction
Type & style
- Home type: SingleFamily
- Architectural style: Patio Home,Traditional
- Property subtype: Single Family Residence
- Attached to another structure: Yes
Materials
- Brick Veneer
- Foundation: Crawl Space
- Roof: Architectural
Condition
- New construction: No
- Year built: 2003
Utilities & green energy
- Electric: Duke
- Gas: Piedmont
- Sewer: Public Sewer
- Water: Public, ICWD
Community & neighborhood
Security
- Security features: Smoke Detector(s)
Community
- Community features: Common Areas, Street Lights, Pool, Sidewalks, Lawn
Location
- Region: Boiling Springs
- Subdivision: Sugar Ridge Com
HOA & financial
HOA
- Has HOA: Yes
- HOA fee: $120 monthly
- Amenities included: Pool, Street Lights
- Services included: Common Area, Lawn Service
Price history
| Date | Event | Price |
|---|---|---|
| 8/25/2025 | Sold | $295,000$198/sqft |
Source: | ||
| 7/27/2025 | Pending sale | $295,000$198/sqft |
Source: | ||
| 7/27/2025 | Contingent | $295,000$198/sqft |
Source: | ||
| 7/14/2025 | Price change | $295,000-4.8%$198/sqft |
Source: | ||
| 6/16/2025 | Price change | $309,900-8.8%$208/sqft |
Source: | ||
Public tax history
| Year | Property taxes | Tax assessment |
|---|---|---|
| 2025 | -- | $11,596 +44.6% |
| 2024 | $1,039 +0.7% | $8,022 |
| 2023 | $1,032 | $8,022 +15% |
Find assessor info on the county website
Neighborhood: 29316
Nearby schools
GreatSchools rating
- 9/10Sugar Ridge ElementaryGrades: PK-5Distance: 0.9 mi
- 7/10Boiling Springs Middle SchoolGrades: 6-8Distance: 2 mi
- 7/10Boiling Springs High SchoolGrades: 9-12Distance: 2.8 mi
Schools provided by the listing agent
- Elementary: 2-Sugar Ridge
- Middle: 2-Boiling Springs
- High: 2-Boiling Springs
Source: SAR. This data may not be complete. We recommend contacting the local school district to confirm school assignments for this home.
Get a cash offer in 3 minutes
Find out how much your home could sell for in as little as 3 minutes with a no-obligation cash offer.
Estimated market value
$289,800
Get a cash offer in 3 minutes
Find out how much your home could sell for in as little as 3 minutes with a no-obligation cash offer.
Estimated market value
$289,800
