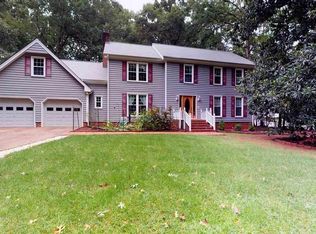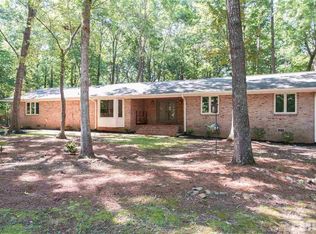Beautiful Home nestled in a wooded lot in the heart of North Raleigh. The home boast a spacious floor plan, GRANITE counter tops, SCREENED PORCH, IN-LAW suite, and a FIRST floor master bedroom. Master bedroom sports PLANTATION shutters and a SPACIOUS walk in closet. Bonus room is equipped with a WET BAR. Conveniently located near 540 and excellent shopping!
This property is off market, which means it's not currently listed for sale or rent on Zillow. This may be different from what's available on other websites or public sources.

