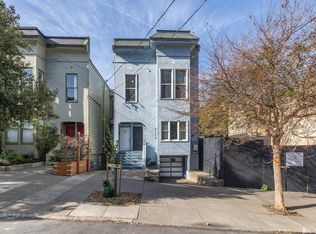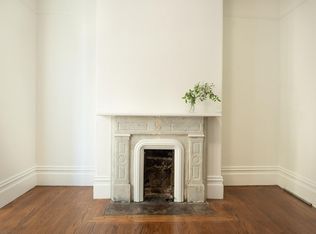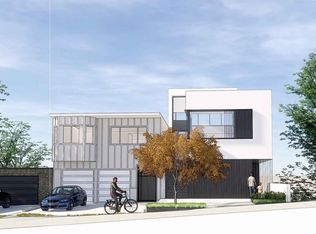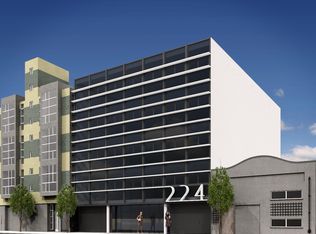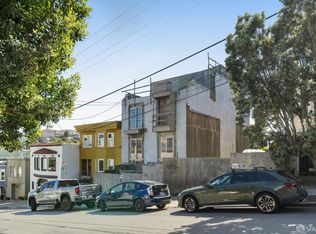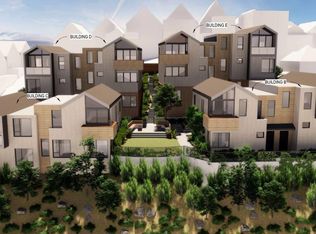312 Utah Street is a fully entitled development opportunity on the Potrero Hill and Mission border. Approved plans call for a new four-story, three-unit building totaling 6,509 square feet of gross area, including 4,958 square feet of net livable space. The design features a 2,032 square foot full-floor residence with patio, a 910 square foot residence with balcony, and a 2,016 square foot two-level penthouse with private deck and roof deck. The project includes a two-car garage, bicycle storage, and a landscaped shared yard. Zoning is RH-3 with an approved building height of 40 feet.
Lot/land
$1,500,000
312 Utah St, San Francisco, CA 94103
--beds
0baths
2,305Square Feet
Unimproved Land
Built in ----
2,305 Square Feet Lot
$773,700 Zestimate®
$--/sqft
$-- HOA
What's special
Landscaped shared yard
- 91 days |
- 116 |
- 2 |
Zillow last checked: 8 hours ago
Listing updated: October 29, 2025 at 02:32pm
Listed by:
Joseph V. Levy DRE #01932439 415-990-1051,
Compass Commercial 415-345-3000
Source: SFAR,MLS#: 425072732 Originating MLS: San Francisco Association of REALTORS
Originating MLS: San Francisco Association of REALTORS
Facts & features
Interior
Bedrooms & bathrooms
- Bathrooms: 0
Interior area
- Total structure area: 0
Property
Lot
- Size: 2,305 Square Feet
Details
- Parcel number: 3961001A
- Special conditions: Standard
Utilities & green energy
- Utilities for property: Electricity Available
Community & HOA
HOA
- Has HOA: No
Location
- Region: San Francisco
- Elevation: 0
Financial & listing details
- Tax assessed value: $1,233,982
- Annual tax amount: $15,552
- Price range: $1.5M - $1.5M
- Date on market: 9/11/2025
- Cumulative days on market: 91 days
- Total actual rent: 0
- Electric utility on property: Yes
Estimated market value
$773,700
$634,000 - $921,000
$4,737/mo
Price history
Price history
| Date | Event | Price |
|---|---|---|
| 9/11/2025 | Listed for sale | $1,500,000-20.8% |
Source: | ||
| 4/26/2025 | Listing removed | $1,895,000 |
Source: | ||
| 2/27/2025 | Listed for sale | $1,895,000+78.8% |
Source: | ||
| 3/15/2018 | Sold | $1,060,000-7.8% |
Source: | ||
| 1/5/2018 | Listed for sale | $1,150,000 |
Source: Zephyr Real Estate #465872 Report a problem | ||
Public tax history
Public tax history
| Year | Property taxes | Tax assessment |
|---|---|---|
| 2025 | $15,552 +3.1% | $1,233,982 +2% |
| 2024 | $15,086 +1.5% | $1,209,788 +2% |
| 2023 | $14,859 +2% | $1,186,067 +2% |
Find assessor info on the county website
BuyAbility℠ payment
Estimated monthly payment
Boost your down payment with 6% savings match
Earn up to a 6% match & get a competitive APY with a *. Zillow has partnered with to help get you home faster.
Learn more*Terms apply. Match provided by Foyer. Account offered by Pacific West Bank, Member FDIC.Climate risks
Neighborhood: Potrero Hill
Nearby schools
GreatSchools rating
- 4/10Moscone (George R.) Elementary SchoolGrades: K-5Distance: 0.7 mi
- 3/10S.F. International High SchoolGrades: 8-12Distance: 0.4 mi
- 3/10O'Connell (John) High SchoolGrades: 9-12Distance: 0.6 mi
- Loading
