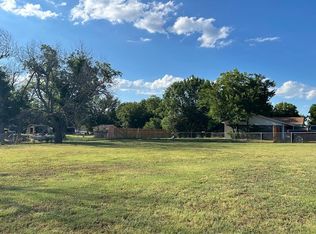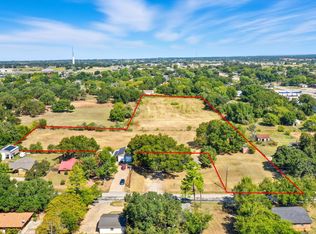Sold
Price Unknown
312 W 5th St, Springtown, TX 76082
3beds
1,593sqft
Single Family Residence
Built in 1964
0.44 Acres Lot
$274,800 Zestimate®
$--/sqft
$1,848 Estimated rent
Home value
$274,800
$261,000 - $289,000
$1,848/mo
Zestimate® history
Loading...
Owner options
Explore your selling options
What's special
Inspired Living in Springtown, TX. Beautifully renovated 3-bed, 2-bath country-style home inside the city limits, on a 0.44-acre lot. Great location — just a 1-minute drive to Springtown Square. Modern updates include: new kitchen countertops, painted cabinets, and stylish lighting; renovated bathrooms with new tile, vanities, and fresh paint; new interior paint and flooring throughout; exterior cleaned with a repaired wood fence. The 600-sq-ft garage adds versatile parking, storage, living or workspace use; it now features new garage doors, climate control, and was previously conditioned as living space, offering flexible options for new home owners. Move-in ready for families, retirees, or anyone seeking charm with extra usable space and convenient access to local amenities. Additional acreage available.
Zillow last checked: 8 hours ago
Listing updated: November 04, 2025 at 03:47pm
Listed by:
Anabel Wright 0774386 817-458-0402,
CLARK REAL ESTATE GROUP 817-458-0402
Bought with:
Ruby Dyos
Origin Real Estate
Charles Dyos, 0734506
Origin Real Estate
Source: NTREIS,MLS#: 21071814
Facts & features
Interior
Bedrooms & bathrooms
- Bedrooms: 3
- Bathrooms: 2
- Full bathrooms: 2
Primary bedroom
- Level: First
- Dimensions: 1 x 1
Bedroom
- Level: First
- Dimensions: 1 x 1
Bedroom
- Level: First
- Dimensions: 1 x 1
Kitchen
- Level: First
- Dimensions: 1 x 1
Living room
- Features: Fireplace
- Level: First
- Dimensions: 1 x 1
Utility room
- Level: First
- Dimensions: 1 x 1
Appliances
- Included: Dishwasher, Electric Cooktop, Microwave, Refrigerator
Features
- Decorative/Designer Lighting Fixtures, Eat-in Kitchen
- Has basement: No
- Number of fireplaces: 1
- Fireplace features: Living Room, Masonry, Wood Burning
Interior area
- Total interior livable area: 1,593 sqft
Property
Parking
- Total spaces: 2
- Parking features: Direct Access
- Attached garage spaces: 2
Features
- Levels: One
- Stories: 1
- Pool features: None
Lot
- Size: 0.44 Acres
Details
- Parcel number: R000038112
Construction
Type & style
- Home type: SingleFamily
- Architectural style: Detached
- Property subtype: Single Family Residence
Materials
- Foundation: Pillar/Post/Pier
Condition
- Year built: 1964
Utilities & green energy
- Sewer: Public Sewer
- Water: Public
- Utilities for property: Sewer Available, Water Available
Community & neighborhood
Location
- Region: Springtown
- Subdivision: WM Coperland
Other
Other facts
- Listing terms: Cash,Conventional,FHA,VA Loan
Price history
| Date | Event | Price |
|---|---|---|
| 11/4/2025 | Sold | -- |
Source: NTREIS #21071814 Report a problem | ||
| 10/13/2025 | Contingent | $270,000$169/sqft |
Source: NTREIS #21071814 Report a problem | ||
| 10/3/2025 | Listed for sale | $270,000-30.6%$169/sqft |
Source: NTREIS #21071814 Report a problem | ||
| 8/21/2025 | Sold | -- |
Source: NTREIS #20887488 Report a problem | ||
| 7/15/2025 | Contingent | $389,000$244/sqft |
Source: NTREIS #20887488 Report a problem | ||
Public tax history
| Year | Property taxes | Tax assessment |
|---|---|---|
| 2025 | $6,289 +5% | $299,220 +2.8% |
| 2024 | $5,987 +2.5% | $291,080 |
| 2023 | $5,843 +26.6% | $291,080 +43.2% |
Find assessor info on the county website
Neighborhood: 76082
Nearby schools
GreatSchools rating
- 3/10Springtown Intermediate SchoolGrades: 5-6Distance: 0.6 mi
- 4/10Springtown Middle SchoolGrades: 7-8Distance: 0.7 mi
- 5/10Springtown High SchoolGrades: 9-12Distance: 0.7 mi
Schools provided by the listing agent
- Elementary: Goshen Creek
- Middle: Springtown
- High: Springtown
- District: Springtown ISD
Source: NTREIS. This data may not be complete. We recommend contacting the local school district to confirm school assignments for this home.
Get a cash offer in 3 minutes
Find out how much your home could sell for in as little as 3 minutes with a no-obligation cash offer.
Estimated market value$274,800
Get a cash offer in 3 minutes
Find out how much your home could sell for in as little as 3 minutes with a no-obligation cash offer.
Estimated market value
$274,800

