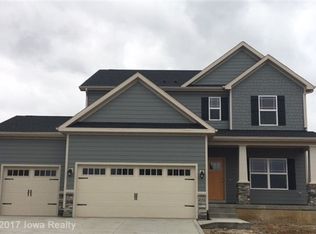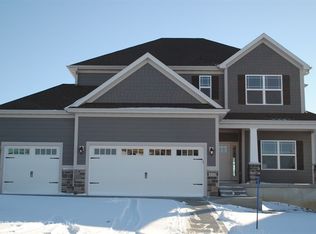A great home in The Legacy community! Boasting 2,764 sq. ft. finished, this 4 bed, 3 bath home has room for everyone. You'll love the space you have inside, and the privacy you have looking out your back windows. Inside, the master suite upstairs is huge! It spans the entire back side of the home, with large bedroom and bathroom featuring a spacious whirlpool tub. The master closet connects to the laundry room that has a large soaking tub and plenty of counter and storage space. Youll love the convenience of second floor laundry! A full bathroom and three more bedrooms, all with soaring views of the rolling hills of The Legacy golf course, complete the upper level. The main level flows well from the Great Room to the dining area and into the kitchen with its large island and walk-in pantry. Youll love the drop zone right as you come in from the garage, too. The front room, ideal for office or study, completes the main level. The three car garage has room for your cars (and toys)!
This property is off market, which means it's not currently listed for sale or rent on Zillow. This may be different from what's available on other websites or public sources.


