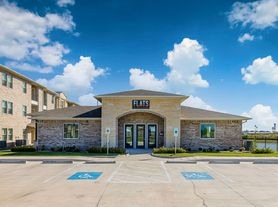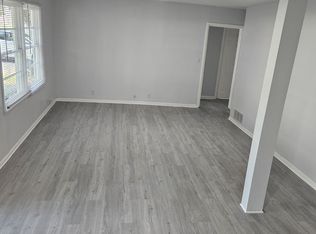Freshly painted home with new appliances, counter tops and plank flooring. Large yard with storage shed.
Tenant pays all utilities, no smoking in home or shed, small animals allowed with pet fee and monthly pet rent. No evictions allowed.
House for rent
$1,995/mo
312 W Young St, Howe, TX 75459
4beds
1,479sqft
Price may not include required fees and charges.
Single family residence
Available now
Small dogs OK
Central air
Hookups laundry
Off street parking
-- Heating
What's special
Freshly painted homeNew appliancesPlank flooringLarge yard
- 25 days
- on Zillow |
- -- |
- -- |
Travel times
Looking to buy when your lease ends?
Consider a first-time homebuyer savings account designed to grow your down payment with up to a 6% match & 3.83% APY.
Facts & features
Interior
Bedrooms & bathrooms
- Bedrooms: 4
- Bathrooms: 2
- Full bathrooms: 2
Cooling
- Central Air
Appliances
- Included: Dishwasher, WD Hookup
- Laundry: Hookups
Features
- WD Hookup
- Flooring: Hardwood
Interior area
- Total interior livable area: 1,479 sqft
Property
Parking
- Parking features: Off Street
- Details: Contact manager
Features
- Patio & porch: Deck
- Exterior features: Lawn, No Utilities included in rent, Updated Kitchen
Details
- Parcel number: 000000152278
Construction
Type & style
- Home type: SingleFamily
- Property subtype: Single Family Residence
Community & HOA
Location
- Region: Howe
Financial & listing details
- Lease term: 1 Year
Price history
| Date | Event | Price |
|---|---|---|
| 9/10/2025 | Listed for rent | $1,995$1/sqft |
Source: Zillow Rentals | ||
| 8/28/2025 | Listing removed | $235,000$159/sqft |
Source: NTREIS #20945425 | ||
| 8/6/2025 | Pending sale | $235,000$159/sqft |
Source: NTREIS #20945425 | ||
| 7/14/2025 | Contingent | $235,000$159/sqft |
Source: NTREIS #20945425 | ||
| 7/2/2025 | Price change | $235,000-2.1%$159/sqft |
Source: NTREIS #20945425 | ||

