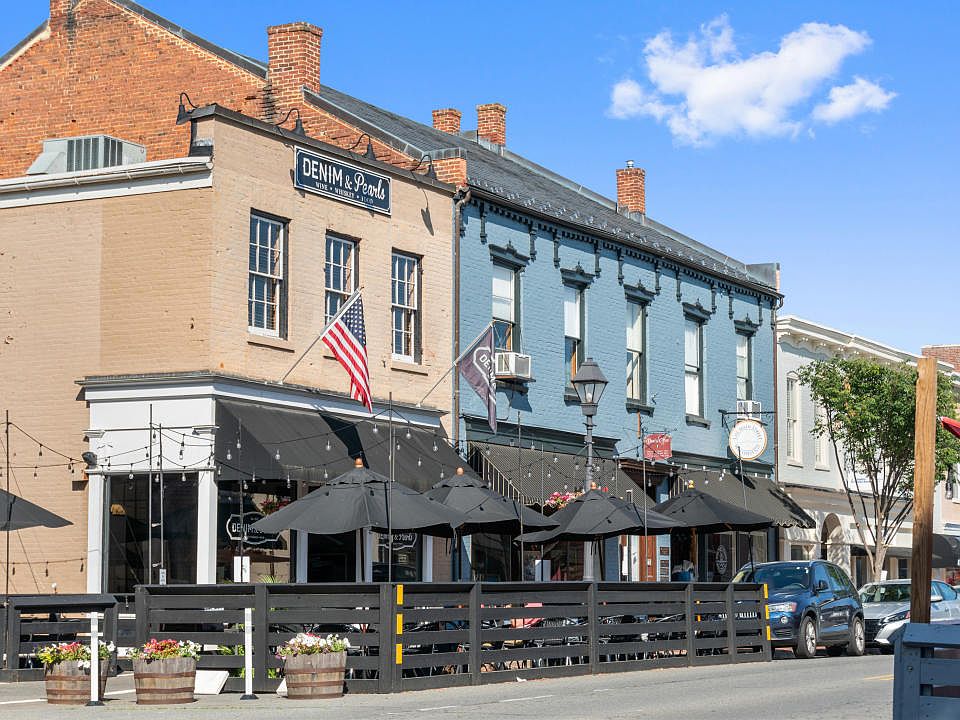The Somerset home design by Maronda Homes is designed with today's lifestyle in mind-blending open-concept living, functional spaces, and refined details into one beautifully crafted home. With 4 bedrooms, 2 to 4 bathrooms, and up to 3,514 square feet of living space, the Somerset offers flexibility for families at every stage of life.The heart of the home is the expansive great room, which opens to a thoughtfully designed kitchen and dining area-perfect for hosting family meals or casual gatherings. A large center island, ample cabinet space, and optional sunroom make the kitchen both stylish and practical.The owner's suite provides a peaceful retreat, complete with a luxurious en-suite bath and generous walk-in closet. Secondary bedrooms offer plenty of space for children, guests, or a home office. You'll also find smart design features like a dedicated laundry room, optional 3rd bath, and 3-car garage to enhance your lifestyle.Whether you're building your forever home or starting a new chapter, the Somerset delivers the space, style, and flexibility to make it uniquely yours.
New construction
$832,495
312 Winterset Ln, Warrenton, VA 20186
3beds
2,380sqft
Single Family Residence
Built in 2025
-- sqft lot
$-- Zestimate®
$350/sqft
$-- HOA
Under construction (available April 2026)
Currently being built and ready to move in soon. Reserve today by contacting the builder.
What's special
Thoughtfully designed kitchenLarge center islandAmple cabinet spaceDining areaSecondary bedroomsDedicated laundry roomExpansive great room
Call: (571) 701-1246
- 3 days |
- 163 |
- 6 |
Zillow last checked: October 01, 2025 at 09:25am
Listing updated: October 01, 2025 at 09:25am
Listed by:
Maronda Homes
Source: Maronda Homes
Travel times
Schedule tour
Select your preferred tour type — either in-person or real-time video tour — then discuss available options with the builder representative you're connected with.
Facts & features
Interior
Bedrooms & bathrooms
- Bedrooms: 3
- Bathrooms: 3
- Full bathrooms: 2
- 1/2 bathrooms: 1
Interior area
- Total interior livable area: 2,380 sqft
Video & virtual tour
Property
Parking
- Total spaces: 2
- Parking features: Garage
- Garage spaces: 2
Construction
Type & style
- Home type: SingleFamily
- Property subtype: Single Family Residence
Condition
- New Construction,Under Construction
- New construction: Yes
- Year built: 2025
Details
- Builder name: Maronda Homes
Community & HOA
Community
- Subdivision: Warrenton Ridge
Location
- Region: Warrenton
Financial & listing details
- Price per square foot: $350/sqft
- Date on market: 10/1/2025
About the community
Warrenton Ridge is the newest community of single-family homes within walking distance of Old Town Warrenton. Enjoy convenient access to shopping, dining, grocery stores, schools, and medical facilities, less than 5 miles from your community. Warrenton Ridge is a welcoming community of 7 homesites. Home Designs in Warrenton Ridge boasts up to 3,700 sqft, 4 bedrooms, and 3.5 bathrooms. Your new home will have an open-concept floor plan and updated interior finishes. Some home designs also feature built-in flex space, giving you additional room to use however you see fit. Enjoy a spacious homesite with plenty of room outdoors. Warrenton Ridge sits just minutes from all the Fauquier Schools. Ready to call Warrenton Ridge home? Reach out today!
Source: Maronda Homes

