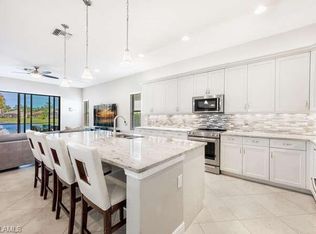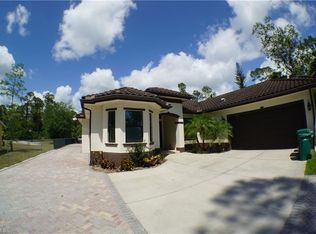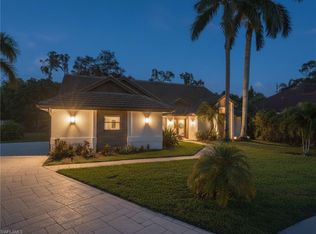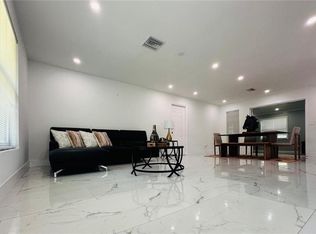MOTIVATED SELLER! Luxury Pool Home on 1.14 Acres – Priced to Sell in Naples, FL! Discover the perfect blend of privacy, space, and upscale living in this stunning 3-bedroom + den, 3-bathroom estate home located on a quiet, private street, in the center of desirable Naples. Offering 2,842 sq ft of elegant living space, this residence sits on 1.14 acres of beautifully cleared land, providing both serenity and room to roam—just minutes from world-class beaches, shopping, and fine dining. Step inside this well exquisite home with soaring ceilings, a dedicated den/home office, and luxurious finishes throughout. The gourmet kitchen opens seamlessly to spacious living and dining areas—ideal for entertaining or relaxing with family. Outdoors, a resort-style pool and expansive lanai create your own private oasis, perfect for soaking up the Florida sunshine. A 3-car garage offers plenty of room for vehicles, toys, or a workshop. Seller is motivated and has priced this home below market value for a quick sale—don’t miss this rare opportunity to own a slice of Naples paradise! Schedule your private tour today.
For sale
$1,100,000
3120 68th ST SW, NAPLES, FL 34105
3beds
2,842sqft
Est.:
Single Family Residence
Built in 2017
1.14 Acres Lot
$-- Zestimate®
$387/sqft
$-- HOA
What's special
Resort-style poolLuxurious finishesPrivate oasisExpansive lanaiGourmet kitchenSoaring ceilingsPrivate street
- 194 days |
- 1,021 |
- 50 |
Zillow last checked: 8 hours ago
Listing updated: December 14, 2025 at 11:02am
Listed by:
Sara Pritchard 239-398-8687,
Premiere Plus Realty Company
Source: SWFLMLS,MLS#: 225054010 Originating MLS: Naples
Originating MLS: Naples
Tour with a local agent
Facts & features
Interior
Bedrooms & bathrooms
- Bedrooms: 3
- Bathrooms: 3
- Full bathrooms: 3
Rooms
- Room types: Den - Study, Family Room, Great Room, Guest Bath, Guest Room, Open Porch/Lanai, 3 Bedrooms Plus Den
Dining room
- Features: Formal
Kitchen
- Features: Island, Pantry
Heating
- Central
Cooling
- Ceiling Fan(s), Central Air
Appliances
- Included: Cooktop, Dishwasher, Disposal, Freezer, Microwave, Range, Refrigerator/Freezer, Self Cleaning Oven
- Laundry: Inside, Laundry Tub
Features
- Bar, Built-In Cabinets, Laundry Tub, Pantry, Smoke Detectors, Vaulted Ceiling(s), Walk-In Closet(s), Den - Study, Family Room, Great Room, Guest Bath, Guest Room, Laundry in Residence, Open Porch/Lanai
- Flooring: Tile
- Windows: Shutters
- Has fireplace: No
Interior area
- Total structure area: 3,395
- Total interior livable area: 2,842 sqft
Property
Parking
- Total spaces: 3
- Parking features: Driveway, Attached
- Attached garage spaces: 3
- Has uncovered spaces: Yes
Features
- Stories: 1
- Patio & porch: Patio, Open Porch/Lanai
- Has private pool: Yes
- Pool features: In Ground, Concrete
- Has view: Yes
- View description: Landscaped Area, Trees/Woods
- Waterfront features: None
Lot
- Size: 1.14 Acres
- Features: Regular
Details
- Parcel number: 38105120006
Construction
Type & style
- Home type: SingleFamily
- Architectural style: Ranch
- Property subtype: Single Family Residence
Materials
- Block, Stucco
- Foundation: Concrete Block
- Roof: Tile
Condition
- New construction: No
- Year built: 2017
Utilities & green energy
- Sewer: Septic Tank
- Water: Well
Community & HOA
Community
- Features: Non-Gated
- Security: Smoke Detector(s)
- Subdivision: GOLDEN GATE ESTATES
HOA
- Has HOA: No
- Amenities included: None
Location
- Region: Naples
Financial & listing details
- Price per square foot: $387/sqft
- Tax assessed value: $979,576
- Annual tax amount: $9,715
- Date on market: 6/8/2025
- Lease term: Buyer Finance/Cash,Buyer Pays Title,FHA,VA
Estimated market value
Not available
Estimated sales range
Not available
Not available
Price history
Price history
| Date | Event | Price |
|---|---|---|
| 9/11/2025 | Price change | $1,100,000-3.9%$387/sqft |
Source: | ||
| 8/21/2025 | Price change | $1,145,000-0.4%$403/sqft |
Source: | ||
| 6/8/2025 | Listed for sale | $1,150,000-3.8%$405/sqft |
Source: | ||
| 6/7/2025 | Listing removed | $6,000$2/sqft |
Source: NABOR FL #225044154 Report a problem | ||
| 5/4/2025 | Listed for rent | $6,000-13%$2/sqft |
Source: NABOR FL #225044154 Report a problem | ||
Public tax history
Public tax history
| Year | Property taxes | Tax assessment |
|---|---|---|
| 2024 | $10,120 +1.2% | $979,576 +1% |
| 2023 | $10,005 +60.9% | $970,229 +59.8% |
| 2022 | $6,218 -1% | $606,974 +3% |
Find assessor info on the county website
BuyAbility℠ payment
Est. payment
$6,747/mo
Principal & interest
$5473
Property taxes
$889
Home insurance
$385
Climate risks
Neighborhood: Golden Gate
Nearby schools
GreatSchools rating
- 8/10Poinciana Elementary SchoolGrades: PK-5Distance: 1.7 mi
- 8/10Gulfview Middle SchoolGrades: 6-8Distance: 3.8 mi
- 6/10Naples High SchoolGrades: PK,9-12Distance: 3.2 mi
- Loading
- Loading






