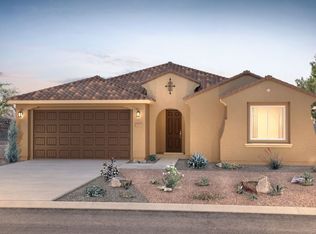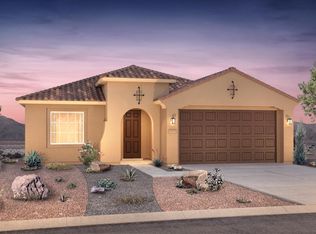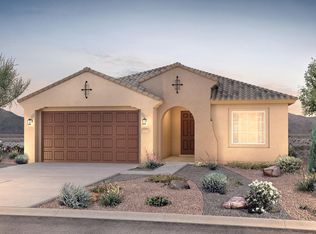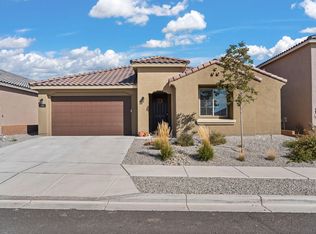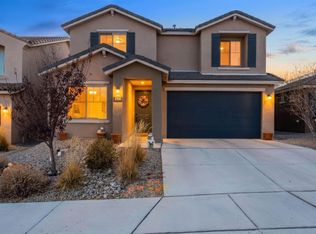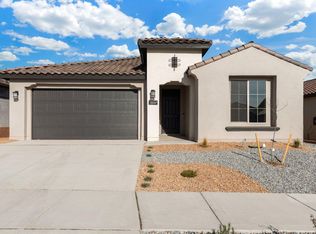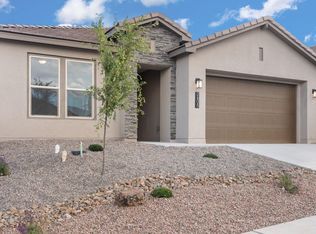3120 Anderson Rd NE, Rio Rancho, NM 87144
What's special
- 90 days |
- 360 |
- 11 |
Zillow last checked: 8 hours ago
Listing updated: December 29, 2025 at 07:25am
Wade Messenger 505-991-5774,
Pulte Homes of New Mexico
Travel times
Schedule tour
Select your preferred tour type — either in-person or real-time video tour — then discuss available options with the builder representative you're connected with.
Facts & features
Interior
Bedrooms & bathrooms
- Bedrooms: 3
- Bathrooms: 3
- Full bathrooms: 1
- 3/4 bathrooms: 1
- 1/2 bathrooms: 1
Primary bedroom
- Level: Main
- Area: 198.09
- Dimensions: 15.11 x 13.11
Kitchen
- Level: Main
- Area: 150
- Dimensions: 15 x 10
Living room
- Level: Main
- Area: 379.5
- Dimensions: 23 x 16.5
Heating
- Central, Forced Air
Cooling
- Central Air
Appliances
- Included: Built-In Gas Oven, Built-In Gas Range, Dishwasher, Disposal, Microwave
- Laundry: Washer Hookup, Dryer Hookup, ElectricDryer Hookup
Features
- Dual Sinks, Entrance Foyer, Great Room, Home Office, Kitchen Island, Main Level Primary, Pantry, Shower Only, Separate Shower, Cable TV, Water Closet(s), Walk-In Closet(s)
- Flooring: Carpet, Tile
- Windows: Double Pane Windows, Insulated Windows, Low-Emissivity Windows, Sliding
- Has basement: No
- Has fireplace: No
- Fireplace features: Gas Log
Interior area
- Total structure area: 2,481
- Total interior livable area: 2,481 sqft
Property
Parking
- Total spaces: 3
- Parking features: Attached, Garage
- Attached garage spaces: 3
Accessibility
- Accessibility features: None
Features
- Levels: One
- Stories: 1
- Patio & porch: Covered, Patio
- Exterior features: Private Yard, Sprinkler/Irrigation
- Fencing: Wall
Lot
- Size: 6,534 Square Feet
- Features: Landscaped, Planned Unit Development, Xeriscape
Details
- Parcel number: R188430
- Zoning description: R-1
Construction
Type & style
- Home type: SingleFamily
- Property subtype: Single Family Residence
Materials
- Frame, Synthetic Stucco
- Roof: Pitched,Tile
Condition
- New Construction
- New construction: Yes
- Year built: 2025
Details
- Builder name: Pulte Homes
Utilities & green energy
- Electric: None
- Sewer: Public Sewer
- Water: Public
- Utilities for property: Cable Connected, Natural Gas Connected, Sewer Connected, Underground Utilities, Water Connected
Green energy
- Energy efficient items: Windows
- Energy generation: None
- Water conservation: Water-Smart Landscaping
Community & HOA
Community
- Security: Smoke Detector(s)
- Subdivision: Broadmoor Heights Peak
HOA
- Has HOA: Yes
- Services included: Common Areas
- HOA fee: $57 monthly
Location
- Region: Rio Rancho
Financial & listing details
- Price per square foot: $200/sqft
- Annual tax amount: $6,085
- Date on market: 10/13/2025
- Cumulative days on market: 91 days
- Listing terms: Cash,Conventional,FHA,VA Loan
- Road surface type: Paved
About the community
Source: Pulte
5 homes in this community
Available homes
| Listing | Price | Bed / bath | Status |
|---|---|---|---|
Current home: 3120 Anderson Rd NE | $495,450 | 3 bed / 3 bath | Pending |
| 2234 Sandra Loop NE | $473,761 | 4 bed / 2 bath | Available March 2026 |
| 3104 Anderson Rd NE | $525,490 | 3 bed / 3 bath | Pending |
| 3125 Anderson Rd NE | $566,305 | 4 bed / 4 bath | Pending |
Available lots
| Listing | Price | Bed / bath | Status |
|---|---|---|---|
| 2244 Beckham Dr NE | $591,305+ | 4 bed / 4 bath | Customizable |
Source: Pulte
Contact builder

By pressing Contact builder, you agree that Zillow Group and other real estate professionals may call/text you about your inquiry, which may involve use of automated means and prerecorded/artificial voices and applies even if you are registered on a national or state Do Not Call list. You don't need to consent as a condition of buying any property, goods, or services. Message/data rates may apply. You also agree to our Terms of Use.
Learn how to advertise your homesEstimated market value
$491,900
$467,000 - $516,000
$2,812/mo
Price history
| Date | Event | Price |
|---|---|---|
| 12/29/2025 | Pending sale | $495,450-0.1%$200/sqft |
Source: | ||
| 12/19/2025 | Price change | $496,138+0.1%$200/sqft |
Source: | ||
| 12/18/2025 | Listed for sale | $495,450$200/sqft |
Source: | ||
| 12/18/2025 | Pending sale | $495,450$200/sqft |
Source: | ||
| 12/16/2025 | Price change | $495,450-0.1%$200/sqft |
Source: | ||
Public tax history
Monthly payment
Neighborhood: 87144
Nearby schools
GreatSchools rating
- 4/10Cielo Azul Elementary SchoolGrades: K-5Distance: 2.4 mi
- 7/10Rio Rancho Middle SchoolGrades: 6-8Distance: 1.2 mi
- 7/10V Sue Cleveland High SchoolGrades: 9-12Distance: 1.9 mi
Schools provided by the builder
- Elementary: V Sue Cleveland High School
- District: Rio Rancho Public Schools
Source: Pulte. This data may not be complete. We recommend contacting the local school district to confirm school assignments for this home.
