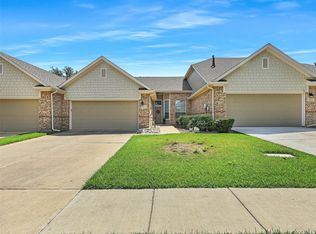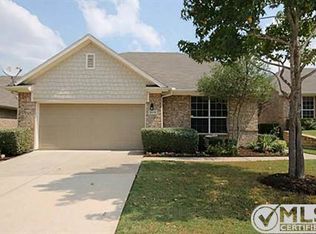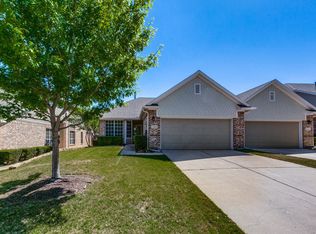Sold on 10/01/25
Price Unknown
3120 Apple Tree Dr, Plano, TX 75093
2beds
1,678sqft
Townhouse
Built in 2003
4,051.08 Square Feet Lot
$404,800 Zestimate®
$--/sqft
$2,485 Estimated rent
Home value
$404,800
$385,000 - $429,000
$2,485/mo
Zestimate® history
Loading...
Owner options
Explore your selling options
What's special
Rare one-story townhome in a prime Plano location! This beautifully maintained home offers a split floor plan, private study, and wood flooring in the living area and kitchen. The open-concept island kitchen features Corian countertops, tile backsplash, stainless steel appliances, upgraded cabinets, a pull-out pantry, and a breakfast nook—plus it overlooks a private fenced backyard. The spacious primary suite includes dual sinks, a stand-alone shower, and two oversized walk-in closets. Soaring ceilings and abundant natural light enhance the home’s open, airy feel. Enjoy community amenities like a pool surrounded by lush green space, HOA-maintained yards, and beautifully landscaped common areas. Walk to Arbor Hills Nature Preserve and explore over 8.8 miles of scenic trails. This is a low-maintenance Plano gem!
Zillow last checked: 8 hours ago
Listing updated: October 02, 2025 at 08:01am
Listed by:
Julie Pillans 0540920 972-608-0300,
Ebby Halliday Realtors 972-608-0300,
Kathy Murray 0544981 214-809-2244,
Ebby Halliday, REALTORS
Bought with:
Alex Rodgers
Compass RE Texas, LLC.
Kacy Rodgers, 0719449
Compass RE Texas, LLC.
Source: NTREIS,MLS#: 21017381
Facts & features
Interior
Bedrooms & bathrooms
- Bedrooms: 2
- Bathrooms: 2
- Full bathrooms: 2
Primary bedroom
- Features: Ceiling Fan(s), Dual Sinks, En Suite Bathroom, Separate Shower, Walk-In Closet(s)
- Level: First
- Dimensions: 16 x 18
Bedroom
- Level: First
- Dimensions: 13 x 12
Primary bathroom
- Features: Dual Sinks, En Suite Bathroom, Separate Shower
- Level: First
- Dimensions: 10 x 12
Dining room
- Level: First
- Dimensions: 9 x 13
Other
- Level: First
- Dimensions: 8 x 8
Kitchen
- Features: Eat-in Kitchen, Kitchen Island, Pantry
- Level: First
- Dimensions: 11 x 13
Laundry
- Features: Built-in Features
- Level: First
- Dimensions: 7 x 12
Living room
- Features: Ceiling Fan(s)
- Level: First
- Dimensions: 15 x 19
Office
- Level: First
- Dimensions: 10 x 13
Heating
- Natural Gas
Cooling
- Central Air, Electric
Appliances
- Included: Dishwasher, Electric Cooktop, Electric Oven, Disposal, Microwave
- Laundry: Electric Dryer Hookup, Laundry in Utility Room
Features
- Double Vanity, Eat-in Kitchen, High Speed Internet, Kitchen Island, Open Floorplan, Pantry, Cable TV, Walk-In Closet(s)
- Flooring: Carpet, Wood
- Windows: Window Coverings
- Has basement: No
- Has fireplace: No
Interior area
- Total interior livable area: 1,678 sqft
Property
Parking
- Total spaces: 2
- Parking features: Garage Faces Front, Garage, Garage Door Opener
- Attached garage spaces: 2
Features
- Levels: One
- Stories: 1
- Pool features: None
- Fencing: Wood
Lot
- Size: 4,051 sqft
Details
- Parcel number: R237552
Construction
Type & style
- Home type: Townhouse
- Architectural style: Traditional
- Property subtype: Townhouse
- Attached to another structure: Yes
Materials
- Brick
- Foundation: Slab
- Roof: Composition
Condition
- Year built: 2003
Utilities & green energy
- Sewer: Public Sewer
- Water: Public
- Utilities for property: Electricity Connected, Natural Gas Available, Sewer Available, Separate Meters, Water Available, Cable Available
Community & neighborhood
Community
- Community features: Curbs
Location
- Region: Plano
- Subdivision: Pasquinellis Parker Estates Ph
HOA & financial
HOA
- Has HOA: Yes
- HOA fee: $370 monthly
- Amenities included: Maintenance Front Yard
- Services included: All Facilities, Association Management, Maintenance Grounds
- Association name: Parker Estates - c/o Accelerated Management Co.
- Association phone: 972-372-0752
Other
Other facts
- Listing terms: Cash,Conventional,FHA
Price history
| Date | Event | Price |
|---|---|---|
| 10/1/2025 | Sold | -- |
Source: NTREIS #21017381 | ||
| 9/6/2025 | Pending sale | $425,000$253/sqft |
Source: NTREIS #21017381 | ||
| 9/5/2025 | Contingent | $425,000$253/sqft |
Source: NTREIS #21017381 | ||
| 8/10/2025 | Listed for sale | $425,000$253/sqft |
Source: NTREIS #21017381 | ||
| 8/5/2025 | Contingent | $425,000$253/sqft |
Source: NTREIS #21017381 | ||
Public tax history
| Year | Property taxes | Tax assessment |
|---|---|---|
| 2025 | $5,368 +1% | $411,771 +1.1% |
| 2024 | $5,318 -4.7% | $407,273 -3.6% |
| 2023 | $5,577 +14.9% | $422,663 +26.7% |
Find assessor info on the county website
Neighborhood: Parker Estates
Nearby schools
GreatSchools rating
- 6/10Indian Creek Elementary SchoolGrades: PK-5Distance: 1.6 mi
- 7/10Arbor Creek Middle SchoolGrades: 6-8Distance: 1.2 mi
- 7/10Hebron High SchoolGrades: 9-12Distance: 0.6 mi
Schools provided by the listing agent
- Elementary: Indian Creek
- Middle: Arbor Creek
- High: Hebron
- District: Lewisville ISD
Source: NTREIS. This data may not be complete. We recommend contacting the local school district to confirm school assignments for this home.
Get a cash offer in 3 minutes
Find out how much your home could sell for in as little as 3 minutes with a no-obligation cash offer.
Estimated market value
$404,800
Get a cash offer in 3 minutes
Find out how much your home could sell for in as little as 3 minutes with a no-obligation cash offer.
Estimated market value
$404,800


