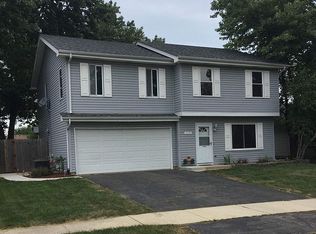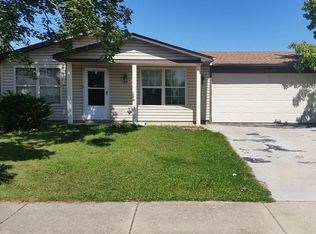Closed
$305,000
3120 Bloomfield Ct, Aurora, IL 60504
3beds
1,228sqft
Single Family Residence
Built in 1985
8,028.11 Square Feet Lot
$341,700 Zestimate®
$248/sqft
$2,524 Estimated rent
Home value
$341,700
$325,000 - $359,000
$2,524/mo
Zestimate® history
Loading...
Owner options
Explore your selling options
What's special
***MULTIPLE OFFERS HAVE BEEN RECEIVED, CALLING FOR HIGHEST AND BEST BY 6 pm SUNDAY, APRIL 2.*** Darling 3 bedroom ranch on cul-de-sac, completely updated in impeccable move-in condition. Open concept great room and kitchen with center island, stainless steel appliances and neutral waterproof LVT flooring. Bathroom has dual access to both master bedroom and hall, laundry room includes full size stacked washer & dryer with cubby bench. Great big fully fenced backyard with nice deck and built-in grill with outdoor kitchen island. Welcome home!!
Zillow last checked: 8 hours ago
Listing updated: May 15, 2023 at 08:58pm
Listing courtesy of:
Gary Leavenworth 630-885-1565,
Coldwell Banker Realty
Bought with:
Shelly Askin
Coldwell Banker Realty
Source: MRED as distributed by MLS GRID,MLS#: 11739765
Facts & features
Interior
Bedrooms & bathrooms
- Bedrooms: 3
- Bathrooms: 1
- Full bathrooms: 1
Primary bedroom
- Features: Flooring (Carpet), Window Treatments (All)
- Level: Main
- Area: 168 Square Feet
- Dimensions: 14X12
Bedroom 2
- Features: Flooring (Carpet), Window Treatments (All)
- Level: Main
- Area: 126 Square Feet
- Dimensions: 14X9
Bedroom 3
- Features: Flooring (Carpet), Window Treatments (All)
- Level: Main
- Area: 110 Square Feet
- Dimensions: 11X10
Dining room
- Features: Flooring (Ceramic Tile), Window Treatments (All)
- Level: Main
- Area: 90 Square Feet
- Dimensions: 10X9
Kitchen
- Features: Kitchen (Eating Area-Breakfast Bar, Eating Area-Table Space, Island), Flooring (Ceramic Tile), Window Treatments (All)
- Level: Main
- Area: 110 Square Feet
- Dimensions: 11X10
Laundry
- Features: Flooring (Vinyl)
- Level: Main
- Area: 40 Square Feet
- Dimensions: 8X5
Living room
- Features: Flooring (Ceramic Tile), Window Treatments (All)
- Level: Main
- Area: 209 Square Feet
- Dimensions: 19X11
Heating
- Natural Gas, Forced Air
Cooling
- Central Air
Appliances
- Included: Range, Microwave, Dishwasher, Refrigerator, Washer, Dryer, Stainless Steel Appliance(s)
- Laundry: Main Level
Features
- 1st Floor Full Bath
- Windows: Screens
- Basement: None
Interior area
- Total structure area: 0
- Total interior livable area: 1,228 sqft
Property
Parking
- Total spaces: 2
- Parking features: Asphalt, Garage Door Opener, On Site, Garage Owned, Attached, Garage
- Attached garage spaces: 2
- Has uncovered spaces: Yes
Accessibility
- Accessibility features: No Disability Access
Features
- Stories: 1
- Patio & porch: Patio
- Fencing: Fenced
Lot
- Size: 8,028 sqft
- Dimensions: 57X136X73X121
Details
- Parcel number: 0729301074
- Special conditions: None
Construction
Type & style
- Home type: SingleFamily
- Architectural style: Ranch
- Property subtype: Single Family Residence
Materials
- Vinyl Siding, Brick
- Foundation: Concrete Perimeter
- Roof: Asphalt
Condition
- New construction: No
- Year built: 1985
- Major remodel year: 2017
Details
- Builder model: RANCH
Utilities & green energy
- Sewer: Public Sewer
- Water: Public
Community & neighborhood
Community
- Community features: Curbs, Sidewalks, Street Lights, Street Paved
Location
- Region: Aurora
- Subdivision: Georgetown
HOA & financial
HOA
- Services included: None
Other
Other facts
- Listing terms: Conventional
- Ownership: Fee Simple
Price history
| Date | Event | Price |
|---|---|---|
| 5/15/2023 | Sold | $305,000+9%$248/sqft |
Source: | ||
| 4/3/2023 | Contingent | $279,900$228/sqft |
Source: | ||
| 3/31/2023 | Listed for sale | $279,900+18.1%$228/sqft |
Source: | ||
| 12/17/2020 | Sold | $237,000$193/sqft |
Source: Public Record | ||
| 9/25/2020 | Sold | $237,000+3.5%$193/sqft |
Source: | ||
Public tax history
| Year | Property taxes | Tax assessment |
|---|---|---|
| 2023 | $5,521 +4.7% | $75,940 +10.2% |
| 2022 | $5,276 +2.9% | $68,910 +3.7% |
| 2021 | $5,128 -1.2% | $66,450 |
Find assessor info on the county website
Neighborhood: Georgetown
Nearby schools
GreatSchools rating
- 4/10Georgetown Elementary SchoolGrades: K-5Distance: 0.4 mi
- 6/10Fischer Middle SchoolGrades: 6-8Distance: 0.6 mi
- 10/10Waubonsie Valley High SchoolGrades: 9-12Distance: 0.8 mi
Schools provided by the listing agent
- Elementary: Georgetown Elementary School
- Middle: Fischer Middle School
- High: Waubonsie Valley High School
- District: 204
Source: MRED as distributed by MLS GRID. This data may not be complete. We recommend contacting the local school district to confirm school assignments for this home.

Get pre-qualified for a loan
At Zillow Home Loans, we can pre-qualify you in as little as 5 minutes with no impact to your credit score.An equal housing lender. NMLS #10287.
Sell for more on Zillow
Get a free Zillow Showcase℠ listing and you could sell for .
$341,700
2% more+ $6,834
With Zillow Showcase(estimated)
$348,534
