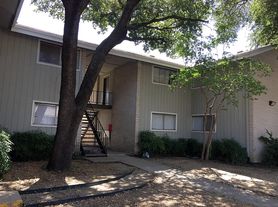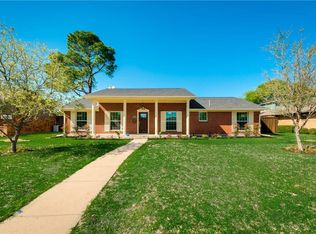Discover the perfect blend of classic charm and modern convenience at 3120 Chapel Downs Drive! This updated 4-bedroom, 2.5-bathroom home offers 2,417 square feet of thoughtfully designed living space. Nestled in the desirable Chapel Downs neighborhood, the property boasts a spacious and functional layout ideal for both relaxing and entertaining.
The kitchen is a chef's dream, featuring newly updated counter tops and cabinets. The living areas are filled with natural light, creating a warm and inviting atmosphere. Outside, the generous backyard provides endless possibilities for outdoor activities or serene evenings under the Texas sky.
Perfectly positioned in Northwest Dallas, this home offers quick access to major thoroughfares like LBJ Freeway, Dallas North Tollway, and I-35, making commutes across the Metroplex a breeze. You're minutes from Love Field Airport, top dining and shopping at Preston Hollow Village and Galleria Dallas, and just a short drive to Downtown and Uptown and even Fort Worth. With schools, parks, and everyday conveniences close at hand, the location blends suburban comfort with city accessibility.
Furnished upon request, all lease terms considered.
All utilities to be paid by tenant except pest control and gas
No Smoking
Pet restrictions: case by case basis.
House for rent
Accepts Zillow applications
$4,950/mo
3120 Chapel Downs Dr, Dallas, TX 75229
3beds
2,417sqft
Price may not include required fees and charges.
Single family residence
Available now
Cats, dogs OK
Central air
Hookups laundry
Attached garage parking
What's special
- 131 days |
- -- |
- -- |
Zillow last checked: 11 hours ago
Listing updated: December 02, 2025 at 10:00pm
Travel times
Facts & features
Interior
Bedrooms & bathrooms
- Bedrooms: 3
- Bathrooms: 3
- Full bathrooms: 2
- 1/2 bathrooms: 1
Cooling
- Central Air
Appliances
- Included: Dishwasher, Microwave, Oven, Refrigerator, WD Hookup
- Laundry: Hookups
Features
- WD Hookup
- Flooring: Carpet, Hardwood, Tile
Interior area
- Total interior livable area: 2,417 sqft
Video & virtual tour
Property
Parking
- Parking features: Attached
- Has attached garage: Yes
- Details: Contact manager
Features
- Exterior features: Gas not included in rent
Details
- Parcel number: 00000588544000000
Construction
Type & style
- Home type: SingleFamily
- Property subtype: Single Family Residence
Community & HOA
Location
- Region: Dallas
Financial & listing details
- Lease term: 1 Year
Price history
| Date | Event | Price |
|---|---|---|
| 9/27/2025 | Price change | $4,950-6.6%$2/sqft |
Source: Zillow Rentals | ||
| 9/12/2025 | Price change | $5,300-3.6%$2/sqft |
Source: Zillow Rentals | ||
| 9/3/2025 | Price change | $5,500-5.2%$2/sqft |
Source: Zillow Rentals | ||
| 9/3/2025 | Listing removed | $625,000$259/sqft |
Source: NTREIS #20854676 | ||
| 8/30/2025 | Contingent | $625,000$259/sqft |
Source: NTREIS #20854676 | ||

