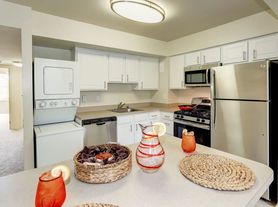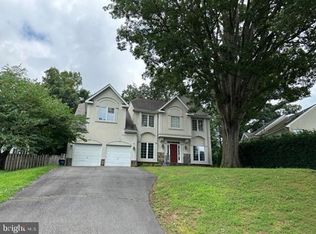Beautifully updated home in the heart of Falls Church! This charming two-story has been fully renovated and showcases modern finishes throughout. Step inside to light-filled interiors featuring new luxury vinyl plank flooring, recessed lighting, and fresh paint. The stunning kitchen is equipped with white shaker cabinets, quartz countertops, stainless steel appliances, and generous cabinet space. On the main level, you'll find two fully remodeled bathrooms, including one with a luxury walk-in shower accented by frameless glass doors, stylish teal tile, dual vanities, and contemporary fixtures. Enjoy the spacious covered front porch with ceiling fan and brick accents, an inviting spot to unwind with morning coffee or relax in the evenings. The main level also offers a convenient laundry area with full-sized washer and dryer. Additional updates include a new HVAC system, upgraded electrical and plumbing fixtures, and energy-efficient windows. Outside, the manicured lawn and mature trees provide excellent curb appeal. Ideally located just minutes from major commuter routes (I-495, Route 50, and I-66), as well as shopping, restaurants, parks, and the Mosaic District. Falls Church City Schools and vibrant community amenities are also nearby. This home is turnkey and ready for move-in schedule your showing today!
House for rent
$3,500/mo
3120 Chepstow Ln, Falls Church, VA 22042
4beds
1,800sqft
Price may not include required fees and charges.
Singlefamily
Available now
Cats, small dogs OK
Central air, electric
In unit laundry
1 Carport space parking
Natural gas, forced air, fireplace
What's special
Contemporary fixturesExcellent curb appealBrick accentsManicured lawnRecessed lightingFully remodeled bathroomsSpacious covered front porch
- 17 days |
- -- |
- -- |
Travel times
Looking to buy when your lease ends?
Get a special Zillow offer on an account designed to grow your down payment. Save faster with up to a 6% match & an industry leading APY.
Offer exclusive to Foyer+; Terms apply. Details on landing page.
Facts & features
Interior
Bedrooms & bathrooms
- Bedrooms: 4
- Bathrooms: 3
- Full bathrooms: 3
Rooms
- Room types: Family Room
Heating
- Natural Gas, Forced Air, Fireplace
Cooling
- Central Air, Electric
Appliances
- Included: Dishwasher, Disposal, Dryer, Microwave, Refrigerator, Washer
- Laundry: In Unit, Main Level
Features
- Combination Dining/Living, Entry Level Bedroom, Exhaust Fan, Family Room Off Kitchen, Storage
- Has fireplace: Yes
Interior area
- Total interior livable area: 1,800 sqft
Property
Parking
- Total spaces: 1
- Parking features: Carport, Driveway, Covered
- Has carport: Yes
- Details: Contact manager
Features
- Exterior features: Contact manager
Details
- Parcel number: 0504200409
Construction
Type & style
- Home type: SingleFamily
- Architectural style: CapeCod
- Property subtype: SingleFamily
Condition
- Year built: 1952
Community & HOA
Location
- Region: Falls Church
Financial & listing details
- Lease term: Contact For Details
Price history
| Date | Event | Price |
|---|---|---|
| 10/7/2025 | Listed for rent | $3,500$2/sqft |
Source: Bright MLS #VAFX2273046 | ||
| 6/13/2025 | Sold | $630,000-6.7%$350/sqft |
Source: | ||
| 6/3/2025 | Pending sale | $675,000$375/sqft |
Source: | ||
| 5/24/2025 | Price change | $675,000-3.6%$375/sqft |
Source: | ||
| 5/15/2025 | Listed for sale | $700,000$389/sqft |
Source: | ||

