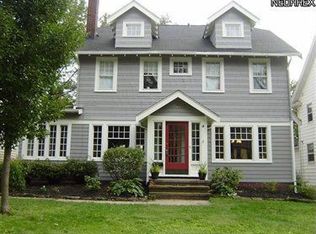Sold for $385,000
$385,000
3120 Coleridge Rd, Cleveland Heights, OH 44118
4beds
3,031sqft
Single Family Residence
Built in 1930
8,001.97 Square Feet Lot
$387,700 Zestimate®
$127/sqft
$2,615 Estimated rent
Home value
$387,700
$361,000 - $419,000
$2,615/mo
Zestimate® history
Loading...
Owner options
Explore your selling options
What's special
This charming center hall Colonial in Cleveland Heights exudes classic appeal and boasts fresh, neutral decor along with updates throughout. You’ll be captivated by the stunning formal living and dining rooms, both adorned with beautiful hardwood floors. Enjoy the glass-walled sunroom that seamlessly connects to the screened porch, perfect for summer relaxation. The bright and spacious kitchen is equipped with a center island, stainless steel appliances, and stone countertops. The expansive second floor includes four bedrooms, highlighted by a master suite with its own updated private bathroom! Additionally, the finished third floor offers a fantastic bonus room for extra space. Other highlights include newer windows, updated modern bathrooms, and fresh neutral decor. Spend your summers in the lovely backyard, featuring a deck and firepit. This home is conveniently located close to everything and is ready for its new owner!
Zillow last checked: 8 hours ago
Listing updated: September 26, 2025 at 10:44am
Listed by:
Adam S Kaufman 216-831-7370 adamkaufman@howardhanna.com,
Howard Hanna
Bought with:
Susan Stone, 2012001501
Keller Williams Living
Source: MLS Now,MLS#: 5140506Originating MLS: Akron Cleveland Association of REALTORS
Facts & features
Interior
Bedrooms & bathrooms
- Bedrooms: 4
- Bathrooms: 3
- Full bathrooms: 2
- 1/2 bathrooms: 1
- Main level bathrooms: 1
Primary bedroom
- Description: Flooring: Wood
- Level: Second
- Dimensions: 17 x 13
Bedroom
- Description: Flooring: Wood
- Level: Second
- Dimensions: 13 x 12
Bedroom
- Description: Flooring: Wood
- Level: Second
- Dimensions: 12 x 10
Bedroom
- Description: Flooring: Wood
- Level: Second
- Dimensions: 9 x 8
Bonus room
- Description: Flooring: Carpet
- Level: Third
- Dimensions: 17 x 15
Dining room
- Description: Flooring: Wood
- Level: First
- Dimensions: 16 x 13
Eat in kitchen
- Description: Flooring: Wood
- Level: First
- Dimensions: 17 x 12
Living room
- Description: Flooring: Wood
- Features: Fireplace
- Level: First
- Dimensions: 26 x 16
Other
- Description: screened porch,Flooring: Tile
- Level: First
- Dimensions: 9 x 9
Sunroom
- Description: Flooring: Carpet
- Level: First
- Dimensions: 14 x 9
Heating
- Gas, Hot Water, Steam
Cooling
- Window Unit(s)
Appliances
- Included: Dishwasher, Microwave, Range, Refrigerator
Features
- Basement: Full,Unfinished
- Number of fireplaces: 1
Interior area
- Total structure area: 3,031
- Total interior livable area: 3,031 sqft
- Finished area above ground: 1,928
- Finished area below ground: 1,103
Property
Parking
- Parking features: Garage
- Garage spaces: 2
Features
- Levels: Three Or More
- Patio & porch: Rear Porch, Deck, Screened
- Exterior features: Fire Pit
Lot
- Size: 8,001 sqft
Details
- Parcel number: 68626014
- Special conditions: Standard
Construction
Type & style
- Home type: SingleFamily
- Architectural style: Colonial
- Property subtype: Single Family Residence
Materials
- Wood Siding
- Roof: Asphalt,Fiberglass
Condition
- Year built: 1930
Utilities & green energy
- Sewer: Public Sewer
- Water: Public
Community & neighborhood
Location
- Region: Cleveland Heights
- Subdivision: Coventry
Other
Other facts
- Listing agreement: Exclusive Right To Sell
- Listing terms: Cash,Conventional
Price history
| Date | Event | Price |
|---|---|---|
| 9/29/2025 | Sold | $385,000$127/sqft |
Source: Public Record Report a problem | ||
| 9/25/2025 | Pending sale | $385,000$127/sqft |
Source: MLS Now #5140506 Report a problem | ||
| 7/28/2025 | Contingent | $385,000$127/sqft |
Source: MLS Now #5140506 Report a problem | ||
| 7/23/2025 | Listed for sale | $385,000-3.6%$127/sqft |
Source: MLS Now #5140506 Report a problem | ||
| 7/17/2025 | Listing removed | $399,500$132/sqft |
Source: MLS Now #5101644 Report a problem | ||
Public tax history
| Year | Property taxes | Tax assessment |
|---|---|---|
| 2024 | $8,615 +1.6% | $103,250 +30% |
| 2023 | $8,482 +0.5% | $79,450 |
| 2022 | $8,438 +2.1% | $79,450 |
Find assessor info on the county website
Neighborhood: 44118
Nearby schools
GreatSchools rating
- 6/10Fairfax Elementary SchoolGrades: K-5Distance: 0.2 mi
- 6/10Roxboro Middle SchoolGrades: 6-8Distance: 1.2 mi
- 6/10Cleveland Heights High SchoolGrades: 9-12Distance: 0.6 mi
Schools provided by the listing agent
- District: Cleveland Hts-Univer - 1810
Source: MLS Now. This data may not be complete. We recommend contacting the local school district to confirm school assignments for this home.
Get pre-qualified for a loan
At Zillow Home Loans, we can pre-qualify you in as little as 5 minutes with no impact to your credit score.An equal housing lender. NMLS #10287.
Sell with ease on Zillow
Get a Zillow Showcase℠ listing at no additional cost and you could sell for —faster.
$387,700
2% more+$7,754
With Zillow Showcase(estimated)$395,454
