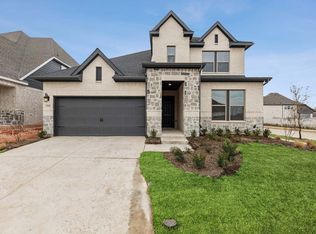Sold
Price Unknown
3120 Corot Rd, McKinney, TX 75071
4beds
2,815sqft
Single Family Residence
Built in 2025
5,880.6 Square Feet Lot
$602,600 Zestimate®
$--/sqft
$3,291 Estimated rent
Home value
$602,600
$572,000 - $639,000
$3,291/mo
Zestimate® history
Loading...
Owner options
Explore your selling options
What's special
Welcome to your dream home, where comfort and style meet energy efficiency! This spacious David Weekley masterpiece boasts a thoughtfully designed layout, perfect for both entertaining and everyday living. With 4 generously sized bedrooms and 3.5 luxurious bathrooms, there's room for everyone to find their own space. Step inside and be greeted by soaring high ceilings and a bright, airy atmosphere filled with natural light. The open-concept design seamlessly connects the family room to the upstairs game room, offering a fantastic view of the lower level. Whether you’re hosting a game night or a cozy family gathering, this home caters to all your entertaining needs. The backyard is a true outdoor oasis, backing to a beautiful mature treeline, complete with a large covered patio ideal for alfresco dining and relaxation. Imagine hosting summer barbecues or simply unwinding in this private retreat. Inside, the owner's suite is a sanctuary of relaxation featuring a spa-like bathroom with a soaking tub and a separate shower, providing a perfect escape at the end of the day. The main level also includes a private office space, making it easy to work from home in style. Additional highlights include a 2-car garage with extra storage space, ensuring that all your belongings have a place. Designed with energy efficiency in mind, this home not only reduces your carbon footprint but also keeps your utility bills in check. Explore the EnergySaver™ features included in this fantastic new home in Painted Tree of McKinney, TX. Experience the David Weekley Homes difference with a property that combines elegance, functionality, and sustainability. This is more than just a house, it’s a HOME where you can truly make lasting memories.
Zillow last checked: 8 hours ago
Listing updated: August 12, 2025 at 09:45am
Listed by:
Jimmy Rado 0221720 877-933-5539,
David M. Weekley 877-933-5539
Bought with:
Srinivas Chidurala
Citiwide Alliance Realty
Source: NTREIS,MLS#: 20847770
Facts & features
Interior
Bedrooms & bathrooms
- Bedrooms: 4
- Bathrooms: 3
- Full bathrooms: 3
Primary bedroom
- Level: First
- Dimensions: 17 x 13
Bedroom
- Level: Second
- Dimensions: 11 x 12
Bedroom
- Level: Second
- Dimensions: 11 x 12
Bedroom
- Level: Second
- Dimensions: 12 x 10
Primary bathroom
- Level: First
- Dimensions: 12 x 11
Dining room
- Level: First
- Dimensions: 13 x 9
Game room
- Level: Second
- Dimensions: 12 x 9
Game room
- Level: Second
- Dimensions: 21 x 10
Kitchen
- Features: Kitchen Island, Walk-In Pantry
- Level: First
- Dimensions: 13 x 11
Living room
- Level: First
- Dimensions: 15 x 14
Office
- Level: First
- Dimensions: 10 x 12
Utility room
- Level: First
- Dimensions: 6 x 6
Appliances
- Included: Dishwasher, Gas Cooktop, Disposal, Microwave
Features
- Central Vacuum, Decorative/Designer Lighting Fixtures, Cable TV, Wired for Sound
- Flooring: Carpet, Ceramic Tile, Laminate
- Has basement: No
- Has fireplace: No
Interior area
- Total interior livable area: 2,815 sqft
Property
Parking
- Total spaces: 4
- Parking features: Door-Multi
- Attached garage spaces: 2
- Carport spaces: 2
- Covered spaces: 4
Features
- Levels: Two
- Stories: 2
- Pool features: None
Lot
- Size: 5,880 sqft
- Dimensions: 50 x 118
Details
- Parcel number: R1312900I00901
Construction
Type & style
- Home type: SingleFamily
- Architectural style: Craftsman,Detached
- Property subtype: Single Family Residence
Materials
- Brick, Stone Veneer
Condition
- Year built: 2025
Utilities & green energy
- Sewer: Public Sewer
- Water: Public
- Utilities for property: Sewer Available, Water Available, Cable Available
Community & neighborhood
Location
- Region: Mckinney
- Subdivision: Painted Tree
HOA & financial
HOA
- Has HOA: Yes
- HOA fee: $270 quarterly
- Services included: Association Management
- Association name: CCMC
- Association phone: 469-246-3500
Other
Other facts
- Listing terms: Cash,Conventional,FHA,VA Loan
Price history
| Date | Event | Price |
|---|---|---|
| 8/5/2025 | Sold | -- |
Source: NTREIS #20847770 Report a problem | ||
| 5/20/2025 | Pending sale | $649,990$231/sqft |
Source: NTREIS #20847770 Report a problem | ||
| 4/30/2025 | Price change | $649,990-3.2%$231/sqft |
Source: NTREIS #20847770 Report a problem | ||
| 4/25/2025 | Price change | $671,351-4.1%$238/sqft |
Source: | ||
| 4/3/2025 | Price change | $699,990-3.4%$249/sqft |
Source: NTREIS #20847770 Report a problem | ||
Public tax history
Tax history is unavailable.
Neighborhood: 75071
Nearby schools
GreatSchools rating
- 7/10Lizzie Nell Cundiff Mcclure Elementary SchoolGrades: K-5Distance: 2.5 mi
- 9/10Dr Jack Cockrill Middle SchoolGrades: 6-8Distance: 1.6 mi
- 8/10Mckinney Boyd High SchoolGrades: 9-12Distance: 2.3 mi
Schools provided by the listing agent
- Elementary: Vega
- Middle: Johnson
- High: McKinney North
- District: McKinney ISD
Source: NTREIS. This data may not be complete. We recommend contacting the local school district to confirm school assignments for this home.
Get a cash offer in 3 minutes
Find out how much your home could sell for in as little as 3 minutes with a no-obligation cash offer.
Estimated market value$602,600
Get a cash offer in 3 minutes
Find out how much your home could sell for in as little as 3 minutes with a no-obligation cash offer.
Estimated market value
$602,600
