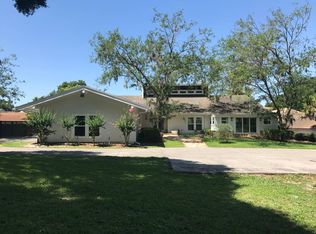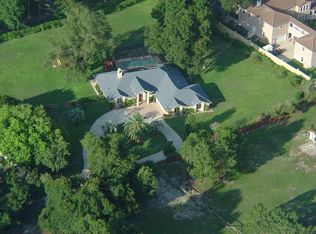UNBELIEVABLE 2 ACRE ESTATE........Down a long winding drive discover this sprawling 10,000 s.f. residence on 2+ acres with 112' of waterfront on the Butler Chain of Lakes. 75% of the home was totally remodeled in 2012. The rest consists of a 2600 s.f. mother-in-law 2 story wing. Striking contemporary design features gorgeous granite counter tops, wood floors and intricate glass tile. Stunning Master suites are located on both the 1st and 2nd floors. Designer kitchen opens to covered patio with retractable screens and open salt water pool and boathouse lakeside. An abundance of windows offer lake views from the upstairs game room. 3 laundry rooms save time and 4 car garage provides space. There is also plenty of room for all the toys and recreational vehicles and a horse or two is permitted. Ideal location...so private yet conveniently located near roads, premioum shopping,renowned golf courses and fine dining. A unique opportunity in today's marketplace.
This property is off market, which means it's not currently listed for sale or rent on Zillow. This may be different from what's available on other websites or public sources.

