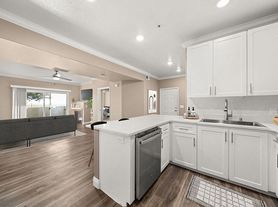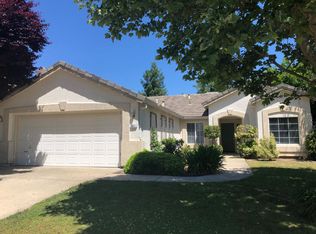** DO NOT DISTURB THE CURRENT OCCUPANTS. HOUSE AVAILABLE FOR VIEWING ONLY STARTING OCT 26, 2025. **
Interior photos coming soon.
Zillow application is required for touring the house. Also please make sure you meet the qualifying criteria before applying.
* Beautiful 4-bedroom, 3-bathroom home in the desirable Stonelake community of Elk Grove.
* Available for rent 1st Week of Nov.
* Spacious 2,741 square feet of living space, this single-family home.
* Large loft with a full bathroom that can be used as an additional bedroom, office, game room, or guest suite.
* Kitchen is equipped with a new stainless steel sink, a newer GE Profile dishwasher, a gas cooktop, and a Samsung refrigerator.
* Large covered patio and a built-in jacuzzi spa in the backyard
* The 3-car garage provides ample parking and storage space.
* Residents of the Stonelake community have access to a variety of amenities, including a clubhouse, fitness center, tennis and pickleball courts, a large pool, a spa, and a park.
Key Features:
1st Floor: 4 Bedrooms and 2 bathrooms
2nd Floor: Loft + 1 bathroom
2,741 sq. ft. of living space
8,050 sq. ft. lot
Owner pays for HoA. All utilities and gardening to be paid by Tenant.
Min 1 yr lease.
Renter's insurance required.
** DO NOT DISTURB THE CURRENT OCCUPANTS. HOUSE AVAILABLE FOR VIEWING ONLY STARTING OCT 26, 2025. **
Min 1 year lease
House for rent
Accepts Zillow applicationsSpecial offer
$3,650/mo
3120 E Pintail Way, Elk Grove, CA 95757
4beds
2,741sqft
Price may not include required fees and charges.
Single family residence
Available Sat Nov 1 2025
No pets
Central air
Hookups laundry
Attached garage parking
Forced air
What's special
Built-in jacuzzi spaNew stainless steel sinkLarge covered patioGas cooktopSamsung refrigeratorNewer ge profile dishwasher
- 4 days |
- -- |
- -- |
Travel times
Facts & features
Interior
Bedrooms & bathrooms
- Bedrooms: 4
- Bathrooms: 3
- Full bathrooms: 3
Heating
- Forced Air
Cooling
- Central Air
Appliances
- Included: Dishwasher, Microwave, Oven, WD Hookup
- Laundry: Hookups
Features
- WD Hookup
- Flooring: Carpet
Interior area
- Total interior livable area: 2,741 sqft
Property
Parking
- Parking features: Attached
- Has attached garage: Yes
- Details: Contact manager
Features
- Exterior features: Heating system: Forced Air
- Has spa: Yes
- Spa features: Hottub Spa
Details
- Parcel number: 13205200160000
Construction
Type & style
- Home type: SingleFamily
- Property subtype: Single Family Residence
Community & HOA
Location
- Region: Elk Grove
Financial & listing details
- Lease term: 1 Year
Price history
| Date | Event | Price |
|---|---|---|
| 10/19/2025 | Listed for rent | $3,650$1/sqft |
Source: Zillow Rentals | ||
| 10/16/2025 | Sold | $790,000-1.9%$288/sqft |
Source: MetroList Services of CA #225095427 | ||
| 9/17/2025 | Pending sale | $804,950$294/sqft |
Source: MetroList Services of CA #225095427 | ||
| 9/14/2025 | Listed for sale | $804,950$294/sqft |
Source: MetroList Services of CA #225095427 | ||
| 9/2/2025 | Pending sale | $804,950$294/sqft |
Source: MetroList Services of CA #225095427 | ||
Neighborhood: Stonelake
- Special offer! Sign lease before Nov 15 and start paying rent from Dec 1, 2025. First month rent and security deposit (cashiers check only) due at lease signing.Expires November 15, 2025

