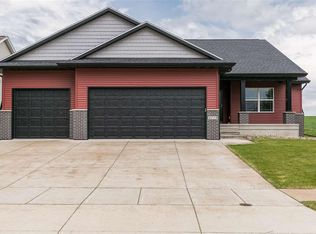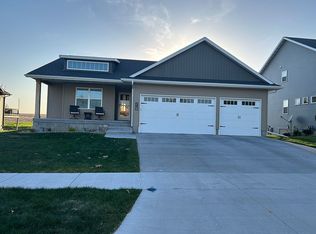This beautiful home has an open floor plan, spacious outdoor living area , and is conveniently located next to a quiet cul-de-sac. The main floor has real hardwood flooring in the kitchen and dining area, tile in the entry and bathrooms, and quality cabinetry throughout. The main floor has 3 bedrooms, 2 full bathrooms, and a laundry room with a utility sink. Your large master bedroom suite has a walk-in closet, a master bathroom with double sinks and a large whirlpool tub/shower, and access to the screened in deck. Your lower level provides a wonderful open living and entertaining area, a large fourth bedroom, a full bathroom, storage room, and a fifth non-conforming bedroom that has many possibilities. There is also a tiled area great for an exercise room or pool table! Your outdoor living space is perfect for kids, pets, and entertaining with a fenced in yard, a screened in deck, and additional deck space with stairs leading down to the yard. Other great features include a beautiful gas fireplace in the living roof, a central vacuum system, a water softener, and over 800 sq. ft. in the garage! For more information and pictures, see this property at: www.iahomesforsale.com/ListingDetail.aspx?Listing=7937
This property is off market, which means it's not currently listed for sale or rent on Zillow. This may be different from what's available on other websites or public sources.


