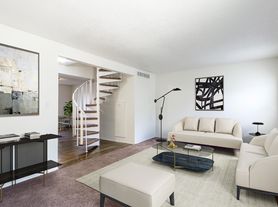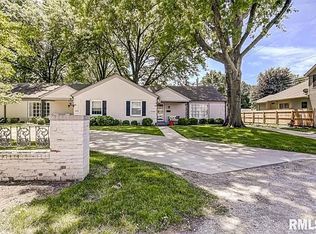For Rent: Spacious 4-Bedroom Forest View Home 3120 Kensington Dr, Springfield, IL 62702
$3,300/month | Available January February 2026 | Springfield, IL Lease Term: 12 months Pets: Not allowed by default, but small to medium pets may be considered with deposit
Property Overview
Welcome to your dream rental in one of Springfield's most peaceful and upscale communities! This expansive 4-bedroom, 4-bathroom home offers nearly 4,000 sq ft of thoughtfully designed living space, including a finished basement, home gym, and tranquil forest views from the kitchen, family room, and a screened room attached to the backyard. A beautiful front porch adds charm and curb appeal.
Key Features
Main-floor master suite with private bath and walk-in closet
Three additional bedrooms and a spacious loft on the second floor ideal for office, guest room, or playroom
High ceilings in the family room create an open, airy feel
Open-concept main level with bright living room and formal dining room
Updated kitchen with granite countertops and stainless steel appliances
Three full bathrooms and one half bath
Finished basement with dedicated workout space
Screened room off the back of the house with forest views
Beautiful front porch perfect for relaxing
Dual central A/C and furnaces, in-unit laundry, and 2-car garage
Location Highlights
Just 2 3 miles from White Oaks Mall, Sam's Club, and major shopping centers
Only 5 6 miles from downtown Springfield and historic Lincoln sites
Easy access to dining, groceries, and everyday conveniences
Quiet neighborhood with walking trails and community amenities
School Access
Zoned for Farmingdale Elementary School
High school options:
o Springfield High School (rated A- on Niche)
o Glenwood High School (ranked #1 in the Springfield metro area)
Magnet option: Iles Elementary School
Near the New School campus
Tenant pays all utilities such as gas, electricity, water, internet and garbage/recycle disposal charges.
House for rent
Accepts Zillow applications
$3,300/mo
3120 Kensington Dr, Springfield, IL 62702
4beds
3,937sqft
Price may not include required fees and charges.
Single family residence
Available now
No pets
Central air
In unit laundry
Attached garage parking
Forced air
What's special
Spacious loftFinished basementHigh ceilingsTranquil forest viewsIn-unit laundryOpen-concept main levelDedicated workout space
- 2 days |
- -- |
- -- |
Travel times
Facts & features
Interior
Bedrooms & bathrooms
- Bedrooms: 4
- Bathrooms: 4
- Full bathrooms: 4
Heating
- Forced Air
Cooling
- Central Air
Appliances
- Included: Dishwasher, Dryer, Freezer, Microwave, Oven, Refrigerator, Washer
- Laundry: In Unit
Features
- Walk In Closet
- Flooring: Carpet, Hardwood, Tile
Interior area
- Total interior livable area: 3,937 sqft
Property
Parking
- Parking features: Attached
- Has attached garage: Yes
- Details: Contact manager
Features
- Exterior features: Electricity not included in rent, Garbage not included in rent, Gas not included in rent, Heating system: Forced Air, Internet not included in rent, No Utilities included in rent, Walk In Closet, Water not included in rent
Details
- Parcel number: 13250482017
Construction
Type & style
- Home type: SingleFamily
- Property subtype: Single Family Residence
Community & HOA
Location
- Region: Springfield
Financial & listing details
- Lease term: 1 Year
Price history
| Date | Event | Price |
|---|---|---|
| 10/26/2025 | Listed for rent | $3,300$1/sqft |
Source: Zillow Rentals | ||
| 4/16/2025 | Sold | $375,000-3.8%$95/sqft |
Source: | ||
| 3/27/2025 | Pending sale | $389,900$99/sqft |
Source: | ||
| 3/23/2025 | Listed for sale | $389,900$99/sqft |
Source: | ||
| 6/26/2024 | Listing removed | -- |
Source: | ||

