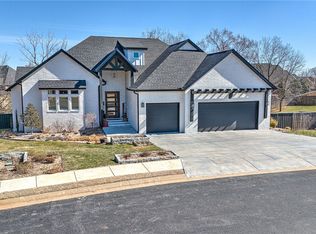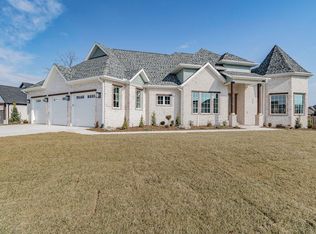Sold for $1,445,000 on 10/10/25
$1,445,000
3120 Laurel Cir, Centerton, AR 72719
4beds
4,864sqft
Single Family Residence
Built in 2017
0.56 Acres Lot
$1,450,300 Zestimate®
$297/sqft
$5,385 Estimated rent
Home value
$1,450,300
$1.38M - $1.52M
$5,385/mo
Zestimate® history
Loading...
Owner options
Explore your selling options
What's special
This home features an incredible outdoor living space on large, private lot. Foyer entry w/access to large home office. Dining space opens to amazing kitchen & access to deck. Kitchen boasts massive island, 6burner gas range w/pot filler & hidden pantry! Stunning living room has 20' ceilings, large windows & fireplace. Covered deck is great for relaxing year-round w/built in heaters & beautiful views of pool & woods. Main level guest en-suite. Storage built ins off garage entry & large laundry room. Spacious primary suite is an owners retreat w/attached bath w/huge walk-in shower, soaking tub, WIC. Downstairs is the 2nd living space w/large wet bar area & access to the outdoor kitchen and dining area and the pool. Media Room. Second laundry/util room has dog wash area & attached workout room. 2 guest rooms on lower level attached by jack & jill bath. Outside enjoy the heated, saltwater pool by relaxing on the patio space and wooded views. Fully fenced w/great yard space. Extra storage/workshop accessible via yard.
Zillow last checked: 8 hours ago
Listing updated: October 10, 2025 at 12:27pm
Listed by:
Somer Adams 479-636-2200,
Lindsey & Assoc Inc Branch
Bought with:
Christy Fournier, PB00054708
Ninja Realty
Source: ArkansasOne MLS,MLS#: 1316547 Originating MLS: Northwest Arkansas Board of REALTORS MLS
Originating MLS: Northwest Arkansas Board of REALTORS MLS
Facts & features
Interior
Bedrooms & bathrooms
- Bedrooms: 4
- Bathrooms: 5
- Full bathrooms: 3
- 1/2 bathrooms: 2
Primary bedroom
- Level: Main
- Dimensions: 15.11x16
Bedroom
- Level: Main
- Dimensions: 11.11x13
Bedroom
- Level: Basement
- Dimensions: 14x11.3
Bedroom
- Level: Basement
- Dimensions: 14.10x11.5
Primary bathroom
- Level: Main
- Dimensions: 14x14
Bathroom
- Level: Main
- Dimensions: 5x10
Bathroom
- Level: Basement
- Dimensions: 5.11x13
Bonus room
- Level: Basement
- Dimensions: 32x17.11
Den
- Level: Main
- Dimensions: 11.7x13.7
Dining room
- Level: Main
- Dimensions: 11.11x13.11
Eat in kitchen
- Level: Main
- Dimensions: 19.3x13.5
Exercise room
- Level: Basement
- Dimensions: 13.10x12.3
Garage
- Level: Main
- Dimensions: 24.8x24.1
Half bath
- Level: Main
- Dimensions: 3.5x8.4
Half bath
- Level: Basement
- Dimensions: 4.11x7
Living room
- Level: Main
- Dimensions: 18.4x20.4
Media room
- Level: Basement
- Dimensions: 15.5x13.3
Other
- Level: Basement
- Dimensions: 18x12.11
Storage room
- Level: Basement
- Dimensions: 11x14
Utility room
- Level: Main
- Dimensions: 5.9x8.9
Heating
- Central, Gas
Cooling
- Central Air, Electric
Appliances
- Included: Built-In Range, Built-In Oven, Double Oven, Dryer, Dishwasher, Disposal, Gas Range, Gas Water Heater, Washer
- Laundry: Washer Hookup, Dryer Hookup
Features
- Attic, Wet Bar, Built-in Features, Ceiling Fan(s), Eat-in Kitchen, Granite Counters, Pantry, Programmable Thermostat, Walk-In Closet(s), Wired for Sound, Window Treatments, Multiple Living Areas, Mud Room, Storage, Workshop
- Flooring: Concrete, Tile, Wood
- Windows: Blinds
- Basement: Full,Finished,Walk-Out Access
- Number of fireplaces: 1
- Fireplace features: Gas Log, Living Room
Interior area
- Total structure area: 4,864
- Total interior livable area: 4,864 sqft
Property
Parking
- Total spaces: 3
- Parking features: Attached, Garage, Garage Door Opener
- Has attached garage: Yes
- Covered spaces: 3
Features
- Levels: Two
- Stories: 2
- Patio & porch: Covered, Deck, Patio
- Exterior features: Concrete Driveway
- Has private pool: Yes
- Pool features: Gunite, Heated, In Ground, Pool, Private, Salt Water, Community
- Fencing: Back Yard,Fenced,Metal,Privacy,Wood
- Waterfront features: None
Lot
- Size: 0.56 Acres
- Features: Cleared, City Lot, Landscaped, Subdivision
Details
- Additional structures: None
- Parcel number: 0604411000
- Special conditions: None
- Wooded area: 0
Construction
Type & style
- Home type: SingleFamily
- Architectural style: Traditional
- Property subtype: Single Family Residence
Materials
- Brick
- Foundation: Slab
- Roof: Architectural,Shingle
Condition
- New construction: No
- Year built: 2017
Utilities & green energy
- Sewer: Public Sewer
- Water: Public
- Utilities for property: Electricity Available, Natural Gas Available, Sewer Available, Water Available
Community & neighborhood
Security
- Security features: Security System, Gated Community, Smoke Detector(s)
Community
- Community features: Biking, Clubhouse, Gated, Playground, Park, Pool, Recreation Area, Tennis Court(s), Curbs, Near Schools, Sidewalks, Trails/Paths
Location
- Region: Centerton
- Subdivision: Oak Tree Centerton
HOA & financial
HOA
- Has HOA: Yes
- HOA fee: $1,100 annually
- Services included: See Agent
Other
Other facts
- Road surface type: Paved
Price history
| Date | Event | Price |
|---|---|---|
| 10/10/2025 | Sold | $1,445,000-0.7%$297/sqft |
Source: | ||
| 7/31/2025 | Listed for sale | $1,455,000+13.7%$299/sqft |
Source: | ||
| 9/16/2024 | Sold | $1,280,000-5.9%$263/sqft |
Source: | ||
| 7/10/2024 | Listed for sale | $1,360,000$280/sqft |
Source: | ||
Public tax history
| Year | Property taxes | Tax assessment |
|---|---|---|
| 2024 | $7,086 +0.7% | $124,200 +5% |
| 2023 | $7,039 +4.1% | $118,290 +4.5% |
| 2022 | $6,765 +5.8% | $113,150 +4.8% |
Find assessor info on the county website
Neighborhood: 72719
Nearby schools
GreatSchools rating
- 8/10Spring Hill Middle SchoolGrades: 5-6Distance: 2 mi
- 10/10Lincoln Junior High SchoolGrades: 7-8Distance: 3.5 mi
- 9/10Bentonville West High SchoolGrades: 9-12Distance: 1.7 mi
Schools provided by the listing agent
- District: Bentonville
Source: ArkansasOne MLS. This data may not be complete. We recommend contacting the local school district to confirm school assignments for this home.

Get pre-qualified for a loan
At Zillow Home Loans, we can pre-qualify you in as little as 5 minutes with no impact to your credit score.An equal housing lender. NMLS #10287.
Sell for more on Zillow
Get a free Zillow Showcase℠ listing and you could sell for .
$1,450,300
2% more+ $29,006
With Zillow Showcase(estimated)
$1,479,306
