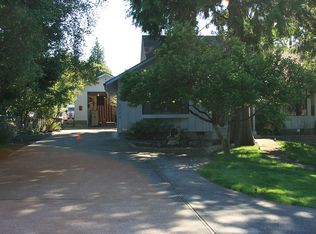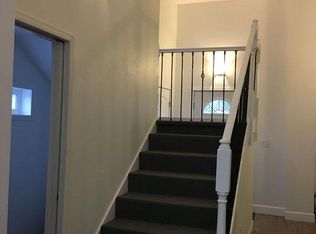Sold for $101,000
Street View
$101,000
3120 Laurel Rd, Longview, WA 98632
3beds
2,168sqft
SingleFamily
Built in 1987
-- sqft lot
$591,400 Zestimate®
$47/sqft
$3,014 Estimated rent
Home value
$591,400
$550,000 - $633,000
$3,014/mo
Zestimate® history
Loading...
Owner options
Explore your selling options
What's special
3120 Laurel Rd, Longview, WA 98632 is a single family home that contains 2,168 sq ft and was built in 1987. It contains 3 bedrooms and 3 bathrooms. This home last sold for $101,000 in July 2023.
The Zestimate for this house is $591,400. The Rent Zestimate for this home is $3,014/mo.
Facts & features
Interior
Bedrooms & bathrooms
- Bedrooms: 3
- Bathrooms: 3
- Full bathrooms: 2
- 1/2 bathrooms: 1
Heating
- Heat pump
Cooling
- Central
Appliances
- Included: Dishwasher, Dryer, Freezer, Garbage disposal, Microwave, Range / Oven, Refrigerator, Washer
Features
- Flooring: Carpet, Hardwood
- Basement: Finished
- Has fireplace: Yes
Interior area
- Total interior livable area: 2,168 sqft
Property
Parking
- Parking features: Garage - Attached
Features
- Exterior features: Other
Details
- Parcel number: 05288253
Construction
Type & style
- Home type: SingleFamily
Materials
- Roof: Composition
Condition
- Year built: 1987
Community & neighborhood
Location
- Region: Longview
Price history
| Date | Event | Price |
|---|---|---|
| 7/20/2023 | Sold | $101,000-82.4%$47/sqft |
Source: Public Record Report a problem | ||
| 8/24/2022 | Sold | $574,000-1%$265/sqft |
Source: | ||
| 7/12/2022 | Pending sale | $579,900$267/sqft |
Source: | ||
| 7/6/2022 | Listed for sale | $579,900$267/sqft |
Source: | ||
Public tax history
| Year | Property taxes | Tax assessment |
|---|---|---|
| 2024 | $4,413 -3.2% | $542,190 -3.6% |
| 2023 | $4,557 +15.9% | $562,160 +9.5% |
| 2022 | $3,931 | $513,560 +23.8% |
Find assessor info on the county website
Neighborhood: Cascade/City View
Nearby schools
GreatSchools rating
- 3/10Columbia Heights Elementary SchoolGrades: K-5Distance: 0.5 mi
- 5/10Cascade Middle SchoolGrades: 6-8Distance: 0.3 mi
- 5/10Mark Morris High SchoolGrades: 9-12Distance: 1.1 mi
Get pre-qualified for a loan
At Zillow Home Loans, we can pre-qualify you in as little as 5 minutes with no impact to your credit score.An equal housing lender. NMLS #10287.
Sell with ease on Zillow
Get a Zillow Showcase℠ listing at no additional cost and you could sell for —faster.
$591,400
2% more+$11,828
With Zillow Showcase(estimated)$603,228

