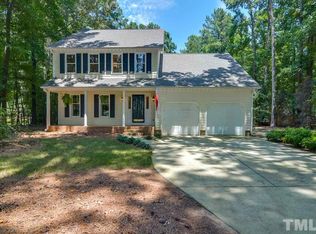This charming, well maintained BRICK RANCH home lives large, featuring a newly renovated kitchen with CUSTOM CABINETS, GRANITE and STAINLESS APPLIANCES. Open floor plan, & beautiful one ACRE WOODED FENCED YARD! tons of privacy in the heart of NORTH RALEIGH
This property is off market, which means it's not currently listed for sale or rent on Zillow. This may be different from what's available on other websites or public sources.

