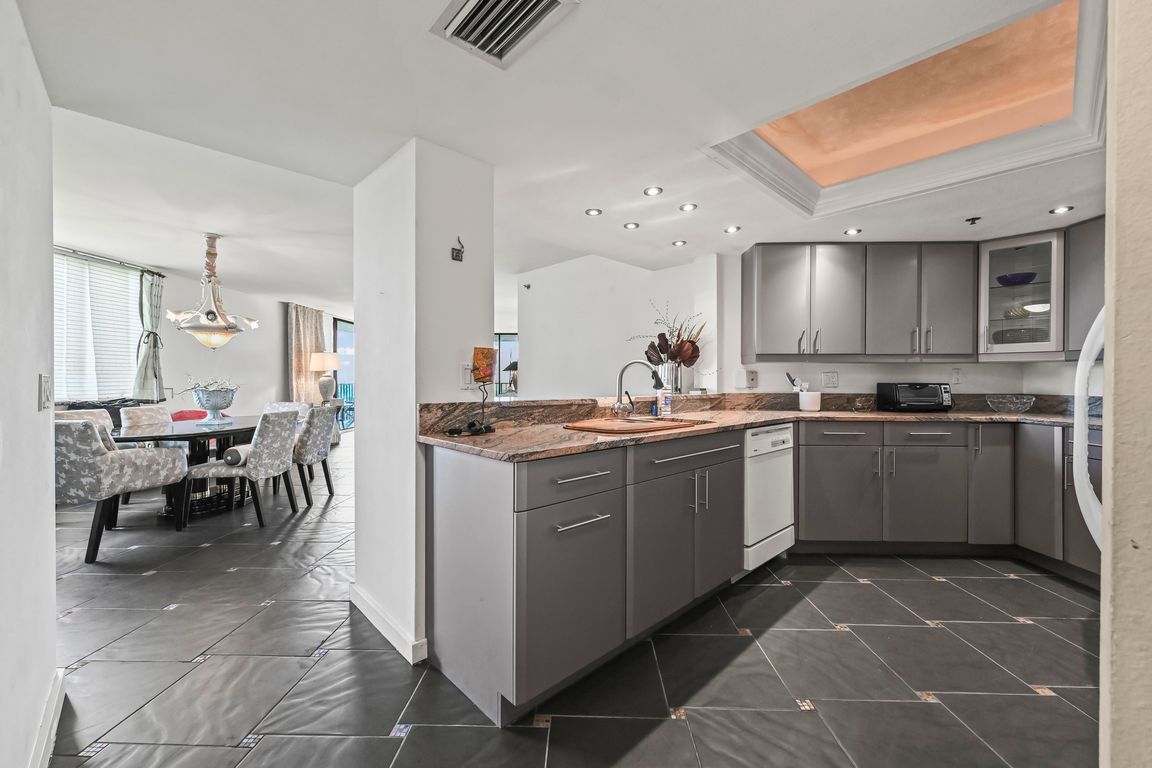
For salePrice cut: $54.9K (11/10)
$495,000
3beds
1,892sqft
3120 N Highway A1a #201, Fort Pierce, FL 34949
3beds
1,892sqft
Condominium
Built in 1989
1 Garage space
$262 price/sqft
$1,276 monthly HOA fee
What's special
Direct beach accessCovered balconySeparate laundry roomOceanfront communityCorner locationAccordion shuttersTile flooring
Welcome to Tiara Towers Condominium, a 15-story oceanfront community offering direct beach access by easement and resort-style amenities. This 2nd-floor corner unit features 1,892 sq ft of living space with stunning ocean and Intracoastal views.Inside, the home opens with a welcoming foyer leading to a spacious living area finished with tile ...
- 101 days |
- 216 |
- 9 |
Source: BeachesMLS,MLS#: RX-11119163 Originating MLS: Beaches MLS
Originating MLS: Beaches MLS
Travel times
Living Room
Kitchen
Dining Room
Primary Bedroom
Primary Bathroom
Balcony
Outdoor Area
Zillow last checked: 8 hours ago
Listing updated: November 10, 2025 at 07:21am
Listed by:
Jeffrey L Tricoli 561-220-6006,
KW Reserve Palm Beach,
Hilda Tricoli 561-220-6006,
KW Reserve Palm Beach
Source: BeachesMLS,MLS#: RX-11119163 Originating MLS: Beaches MLS
Originating MLS: Beaches MLS
Facts & features
Interior
Bedrooms & bathrooms
- Bedrooms: 3
- Bathrooms: 2
- Full bathrooms: 2
Rooms
- Room types: Storage
Primary bedroom
- Level: 2
- Area: 225.45 Square Feet
- Dimensions: 16.7 x 13.5
Bedroom 2
- Level: 2
- Area: 197.2 Square Feet
- Dimensions: 13.6 x 14.5
Bedroom 3
- Level: 2
- Area: 156.6 Square Feet
- Dimensions: 10.8 x 14.5
Other
- Level: 2
- Area: 102.9 Square Feet
- Dimensions: 7 x 14.7
Dining room
- Level: 2
- Area: 122.43 Square Feet
- Dimensions: 12.11 x 10.11
Kitchen
- Level: 2
- Area: 106.92 Square Feet
- Dimensions: 8.1 x 13.2
Living room
- Level: 2
- Area: 337.26 Square Feet
- Dimensions: 23.1 x 14.6
Utility room
- Description: Laundry Room
- Level: 2
- Area: 42.24 Square Feet
- Dimensions: 6.6 x 6.4
Heating
- Central, Electric
Cooling
- Central Air, Humidity Control, Reverse Cycle
Appliances
- Included: Dishwasher, Disposal, Ice Maker, Microwave, Electric Range, Refrigerator, Electric Water Heater
- Laundry: Inside, Laundry Closet
Features
- Bar, Closet Cabinets, Elevator, Entrance Foyer, Pantry, Split Bedroom, Walk-In Closet(s), Lobby
- Flooring: Carpet, Tile
- Windows: Blinds, Drapes, Sliding, Shutters, Accordion Shutters (Complete), Storm Shutters
- Furnished: Yes
- Common walls with other units/homes: Corner
Interior area
- Total structure area: 2,370
- Total interior livable area: 1,892 sqft
Video & virtual tour
Property
Parking
- Total spaces: 1
- Parking features: Garage - Building, Garage - Detached, Auto Garage Open, Commercial Vehicles Prohibited, Maximum # Vehicles
- Garage spaces: 1
Accessibility
- Accessibility features: Emergency Intercom
Features
- Levels: 4+ Floors,Multi/Split
- Stories: 15
- Exterior features: Covered Balcony, Tennis Court(s), Wrap-Around Balcony, Exterior Catwalk
- Pool features: Community
- Spa features: Community
- Has view: Yes
- View description: Intracoastal, Ocean, Preserve
- Has water view: Yes
- Water view: Intracoastal,Ocean
- Waterfront features: Directly on Sand, Intracoastal, Ocean Front
Lot
- Features: East of US-1
Details
- Parcel number: 142561000770001
- Zoning: RESIDENTIAL
Construction
Type & style
- Home type: Condo
- Property subtype: Condominium
Materials
- Concrete, Other, Piling
- Roof: Other
Condition
- Resale
- New construction: No
- Year built: 1989
Utilities & green energy
- Sewer: Public Sewer
- Water: Public
- Utilities for property: Cable Connected, Electricity Connected
Community & HOA
Community
- Features: Beach Access by Easement, Bike Storage, Community Room, Elevator, Extra Storage, Fitness Center, Internet Included, Lobby, Picnic Area, Street Lights, Tennis Court(s), Trash Chute, Gated
- Security: Key Card Entry, Entry Phone, Security Gate, Lobby, Smoke Detector(s), Fire Sprinkler System
- Subdivision: Tiara Towers Condominium
HOA
- Has HOA: Yes
- Services included: A/C Maintenance, Cable TV, Common Areas, Common R.E. Tax, Elevator, Insurance-Bldg, Janitor, Maintenance Grounds, Maintenance Structure, Management Fees, Pest Control, Pool Service, Reserve Funds, Security, Sewer, Trash, Water
- HOA fee: $1,276 monthly
- Application fee: $150
Location
- Region: Hutchinson Island
Financial & listing details
- Price per square foot: $262/sqft
- Tax assessed value: $474,500
- Annual tax amount: $7,913
- Date on market: 8/28/2025
- Listing terms: Cash,Conventional
- Lease term: Min Days to Lease: 60
- Electric utility on property: Yes
- Road surface type: Paved