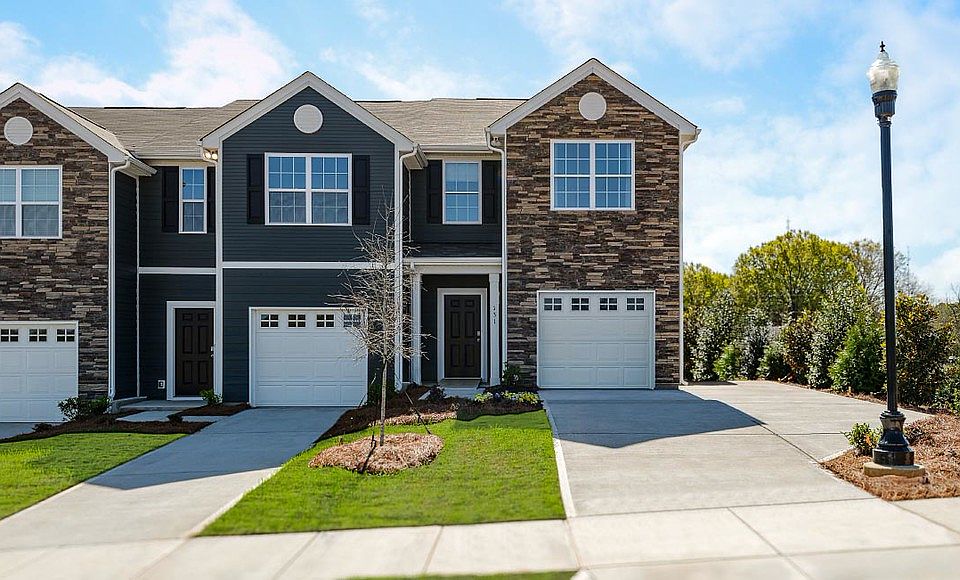The Pearson is an open concept plan with living in mind. This home offers three bedrooms, two & a half bathrooms & a one-car garage. Upon entering the home, you’ll be greeted by an inviting foyer that leads directly into the heart of the home. This impressive space features a living room, dining room, & a well-appointed kitchen. The kitchen is equipped with a pantry, stainless steel appliances, & a pass through from the kitchen to dining room, making it perfect for both cooking and casual dining. The Newton features a luxurious primary suite, complete with a large walk-in closet and en suite bathroom with dual vanities. The additional two bedrooms provide comfort and privacy and share a full bathroom. Amenities include a community pool, cabana, and playground!
Includes refrigerator, blinds, washer, and dryer for move-in ready convenience!
Under contract-no show
$245,000
3120 Ora Smith Rd, Lincolnton, NC 28092
3beds
1,418sqft
Townhouse
Built in 2025
0.04 Acres Lot
$-- Zestimate®
$173/sqft
$200/mo HOA
What's special
Comfort and privacyWell-appointed kitchenAdditional two bedroomsInviting foyerLarge walk-in closetLuxurious primary suiteOpen concept plan
Call: (980) 409-5174
- 100 days |
- 68 |
- 4 |
Zillow last checked: 7 hours ago
Listing updated: October 07, 2025 at 02:01am
Listing Provided by:
Maria Wilhelm mcwilhelm@drhorton.com,
DR Horton Inc,
Franklin Allen,
DR Horton Inc
Source: Canopy MLS as distributed by MLS GRID,MLS#: 4276526
Travel times
Schedule tour
Select your preferred tour type — either in-person or real-time video tour — then discuss available options with the builder representative you're connected with.
Facts & features
Interior
Bedrooms & bathrooms
- Bedrooms: 3
- Bathrooms: 3
- Full bathrooms: 2
- 1/2 bathrooms: 1
Primary bedroom
- Level: Upper
Bedroom s
- Level: Upper
Bedroom s
- Level: Upper
Bathroom full
- Level: Upper
Bathroom full
- Level: Upper
Bathroom half
- Level: Main
Heating
- Central, Heat Pump
Cooling
- Central Air, Heat Pump
Appliances
- Included: Dishwasher, Electric Range, Microwave
- Laundry: Electric Dryer Hookup
Features
- Has basement: No
Interior area
- Total structure area: 1,418
- Total interior livable area: 1,418 sqft
- Finished area above ground: 1,418
- Finished area below ground: 0
Video & virtual tour
Property
Parking
- Total spaces: 1
- Parking features: Driveway, Attached Garage, Garage on Main Level
- Attached garage spaces: 1
- Has uncovered spaces: Yes
Features
- Levels: Two
- Stories: 2
- Entry location: Main
Lot
- Size: 0.04 Acres
Details
- Parcel number: 107818
- Zoning: PRD
- Special conditions: Standard
Construction
Type & style
- Home type: Townhouse
- Property subtype: Townhouse
Materials
- Vinyl
- Foundation: Slab
Condition
- New construction: Yes
- Year built: 2025
Details
- Builder model: Pearson
- Builder name: D.R. Horton
Utilities & green energy
- Sewer: Public Sewer
- Water: City
Community & HOA
Community
- Subdivision: Clark Creek Landing Townhomes
HOA
- Has HOA: Yes
- HOA fee: $200 monthly
- HOA name: Sentry Management
Location
- Region: Lincolnton
Financial & listing details
- Price per square foot: $173/sqft
- Date on market: 6/30/2025
- Cumulative days on market: 64 days
- Listing terms: Cash,Conventional,FHA,USDA Loan,VA Loan
- Road surface type: Concrete, Paved
About the community
Introducing Clark Creek Landing Townhomes, a new townhome community in the charming town of Lincolnton, NC. This community is offering 3 floorplans that range from 1,416 - ,429 sq. ft with 3 bedrooms, 2.5 baths and 1 car garage. Community amenities will include a pool and cabana.
As you step inside, you'll immediately notice the attention to detail and high-quality finishes throughout. The kitchen boasts beautiful birch cabinets with crown molding, quartz countertops with tile backsplash, and stainless-steel appliances. The open floorplan designs are perfect for entertaining and the exterior schemes and elevations of our homes were carefully designed to create a beautiful streetscape that you'll be proud to call home.
Homes in this neighborhood will come equipped with smart home technology, allowing you to easily control your home. With a video doorbell, garage door control, lighting ,door lock, thermostat and voice that are all controlled through one convenient app. Whether it's adjusting the temperature or turning on the lights, convenience is at your fingertips.
With these great townhome floorplans, modern features and prime location just minutes from Lake Norman and Charlotte, Clark Creek Landing is truly a gem. Don't miss out on the opportunity to make it your own. Make an appointment today!
Source: DR Horton

