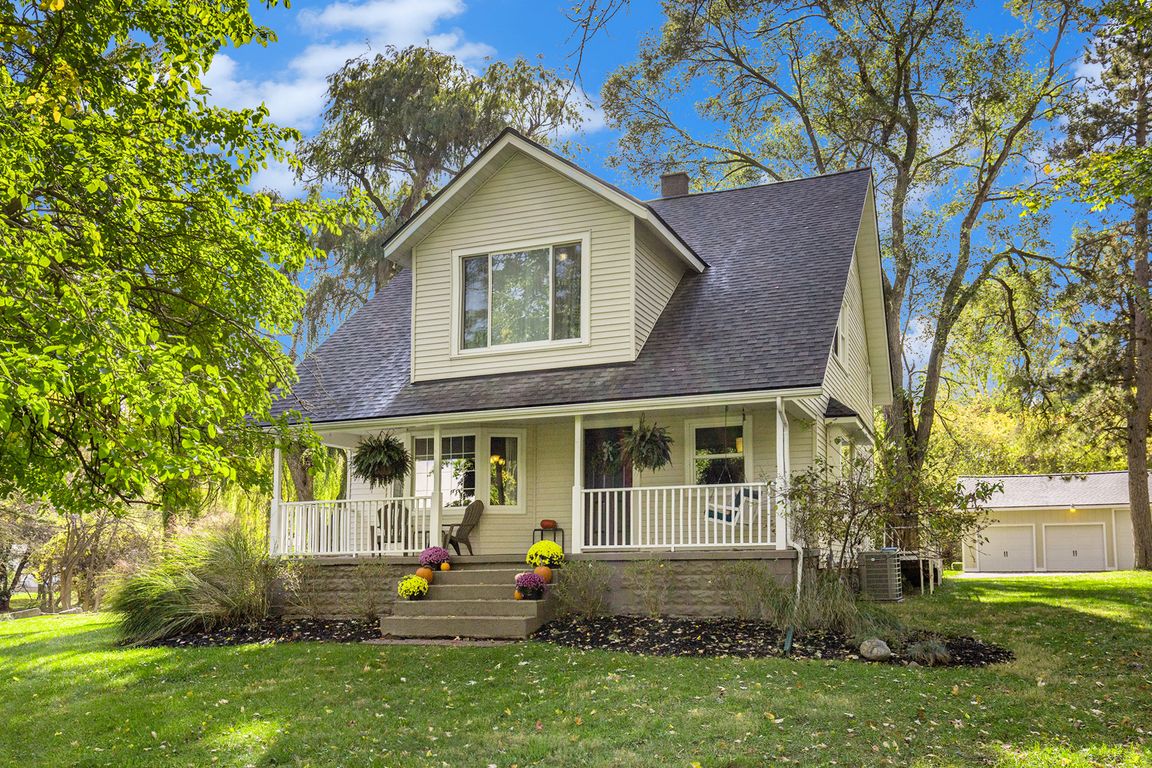Open: Sat 11am-12:30pm

Active
$724,900
5beds
2,657sqft
3120 Richmond St NW, Grand Rapids, MI 49534
5beds
2,657sqft
Single family residence
Built in 1900
5.62 Acres
5 Garage spaces
$273 price/sqft
What's special
Modern comfortPeaceful woodsHardwood floorsHome theatre rec spaceMultiple living spacesCambria quartz countertopsMain floor laundry
Rare NW gem! Nestled on 5.62 acres (w/ 2 acres of peaceful woods), this incredible property features a beautifully maintained home, charming guest house, spacious 32' x 25' garage, and versatile outbuilding / 2nd garage... the perfect blend of privacy, space, and possibility. The 5-bedroom, 2.5-bath home combines modern comfort w/ ...
- 3 days |
- 2,445 |
- 98 |
Source: MichRIC,MLS#: 25054403
Travel times
Living Room
Kitchen
Primary Bedroom
Zillow last checked: 7 hours ago
Listing updated: October 23, 2025 at 11:31pm
Listed by:
Jennifer McNamara 616-813-3804,
Berkshire Hathaway HomeServices Michigan Real Estate (Main) 616-364-9551,
Maria Kauffman 616-498-9411,
Berkshire Hathaway HomeServices Michigan Real Estate (Main)
Source: MichRIC,MLS#: 25054403
Facts & features
Interior
Bedrooms & bathrooms
- Bedrooms: 5
- Bathrooms: 3
- Full bathrooms: 2
- 1/2 bathrooms: 1
Heating
- Forced Air
Cooling
- Central Air
Appliances
- Included: Humidifier, Dishwasher, Dryer, Freezer, Microwave, Oven, Range, Refrigerator, Washer
- Laundry: Gas Dryer Hookup, Laundry Room, Main Level
Features
- Ceiling Fan(s), Guest Quarters, Center Island
- Flooring: Carpet, Tile, Wood
- Windows: Screens, Replacement, Insulated Windows, Bay/Bow, Window Treatments
- Basement: Full
- Number of fireplaces: 1
- Fireplace features: Family Room, Gas Log
Interior area
- Total structure area: 2,051
- Total interior livable area: 2,657 sqft
- Finished area below ground: 606
Video & virtual tour
Property
Parking
- Total spaces: 5
- Parking features: Garage Door Opener, Detached
- Garage spaces: 5
Features
- Stories: 2
Lot
- Size: 5.62 Acres
- Dimensions: 270 x 791 x 421 x 821
- Features: Level, Wooded, Rolling Hills, Ground Cover, Shrubs/Hedges
Details
- Additional structures: Second Garage
- Parcel number: 411316102011
- Zoning description: Residential
Construction
Type & style
- Home type: SingleFamily
- Architectural style: Farmhouse,Traditional
- Property subtype: Single Family Residence
Materials
- Stone, Vinyl Siding
- Roof: Composition,Shingle
Condition
- New construction: No
- Year built: 1900
Details
- Warranty included: Yes
Utilities & green energy
- Sewer: Septic Tank
- Water: Well
- Utilities for property: Natural Gas Connected, Cable Connected
Community & HOA
Location
- Region: Grand Rapids
Financial & listing details
- Price per square foot: $273/sqft
- Tax assessed value: $121,140
- Annual tax amount: $3,370
- Date on market: 10/22/2025
- Listing terms: Cash,FHA,VA Loan,Conventional
- Road surface type: Paved