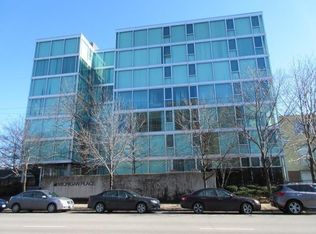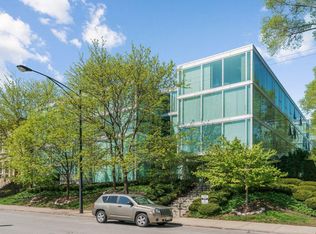Closed
$295,000
3120 S Indiana Ave UNIT 207, Chicago, IL 60616
3beds
1,435sqft
Condominium, Single Family Residence
Built in 2000
-- sqft lot
$296,100 Zestimate®
$206/sqft
$2,837 Estimated rent
Home value
$296,100
$266,000 - $329,000
$2,837/mo
Zestimate® history
Loading...
Owner options
Explore your selling options
What's special
Welcome to this rarely available condo! Spacious and warm 3BR/2BA corner unit. Floor to ceiling windows, full walls of glass overlooking relaxing green space in courtyard, master suite features a large walk-in closet and a spacious bath, hardwood flooring, in-unit washer & dryer. Assigned heated attached garage parking( #52) and storage locker. The building features secured entry, guest parking in the courtyard, fitness center, community party room, in-door lap pool and a new roof top deck. Near all major expressways and public transportation, quick access to downtown, walk to 31st St. beach/harbor, Dunbar Park, Mariano's, IIT Campus and the Illinois College of Optometry and great restaurants!
Zillow last checked: 8 hours ago
Listing updated: August 13, 2025 at 09:31am
Listing courtesy of:
Eudith Vacio 888-574-9405,
eXp Realty
Bought with:
Nikola Davis Radvanyiova
eXp Realty
Source: MRED as distributed by MLS GRID,MLS#: 12375344
Facts & features
Interior
Bedrooms & bathrooms
- Bedrooms: 3
- Bathrooms: 2
- Full bathrooms: 2
Primary bedroom
- Features: Flooring (Carpet), Window Treatments (Blinds), Bathroom (Full)
- Level: Main
- Area: 378 Square Feet
- Dimensions: 18X21
Bedroom 2
- Features: Flooring (Carpet), Window Treatments (Blinds)
- Level: Main
- Area: 170 Square Feet
- Dimensions: 10X17
Bedroom 3
- Features: Flooring (Hardwood), Window Treatments (Blinds)
- Level: Main
- Area: 108 Square Feet
- Dimensions: 9X12
Dining room
- Features: Flooring (Hardwood), Window Treatments (Blinds)
- Level: Main
- Area: 135 Square Feet
- Dimensions: 9X15
Kitchen
- Features: Kitchen (Island, Pantry-Closet), Flooring (Ceramic Tile), Window Treatments (Blinds)
- Level: Main
- Area: 150 Square Feet
- Dimensions: 10X15
Laundry
- Level: Main
- Area: 15 Square Feet
- Dimensions: 5X3
Living room
- Features: Flooring (Hardwood), Window Treatments (Blinds)
- Level: Main
- Area: 210 Square Feet
- Dimensions: 14X15
Heating
- Natural Gas, Forced Air
Cooling
- Central Air
Appliances
- Included: Range, Microwave, Dishwasher, Refrigerator, Washer, Dryer, Disposal, Range Hood
- Laundry: Gas Dryer Hookup, In Unit, Laundry Closet
Features
- Open Floorplan, Pantry
- Basement: None
- Number of fireplaces: 1
- Fireplace features: Double Sided, Living Room
- Common walls with other units/homes: End Unit
Interior area
- Total structure area: 0
- Total interior livable area: 1,435 sqft
Property
Parking
- Total spaces: 1
- Parking features: Brick Driveway, Garage Door Opener, Heated Garage, On Site, Garage Owned, Attached, Garage
- Attached garage spaces: 1
- Has uncovered spaces: Yes
Accessibility
- Accessibility features: No Disability Access
Details
- Parcel number: 17341020511062
- Special conditions: None
Construction
Type & style
- Home type: Condo
- Property subtype: Condominium, Single Family Residence
Materials
- Glass
Condition
- New construction: No
- Year built: 2000
Utilities & green energy
- Electric: Circuit Breakers
- Sewer: Public Sewer
- Water: Lake Michigan
Community & neighborhood
Location
- Region: Chicago
HOA & financial
HOA
- Has HOA: Yes
- HOA fee: $668 monthly
- Amenities included: Bike Room/Bike Trails, Elevator(s), Exercise Room, Storage, Park, Party Room, Sundeck, Indoor Pool
- Services included: Water, Gas, Parking, Insurance, Pool, Exterior Maintenance, Lawn Care, Scavenger, Snow Removal
Other
Other facts
- Listing terms: Conventional
- Ownership: Fee Simple
Price history
| Date | Event | Price |
|---|---|---|
| 7/29/2025 | Sold | $295,000-1.7%$206/sqft |
Source: | ||
| 6/20/2025 | Contingent | $300,000$209/sqft |
Source: | ||
| 6/20/2025 | Listed for sale | $300,000$209/sqft |
Source: | ||
| 6/19/2025 | Contingent | $300,000$209/sqft |
Source: | ||
| 5/29/2025 | Listed for sale | $300,000+11.1%$209/sqft |
Source: | ||
Public tax history
| Year | Property taxes | Tax assessment |
|---|---|---|
| 2023 | $5,367 +2.6% | $25,352 |
| 2022 | $5,231 +2.3% | $25,352 |
| 2021 | $5,113 +17.6% | $25,352 +29.9% |
Find assessor info on the county website
Neighborhood: The Gap
Nearby schools
GreatSchools rating
- 2/10Pershing Elementary Humanities MagnetGrades: PK-8Distance: 0.2 mi
- 1/10Phillips Academy High SchoolGrades: 9-12Distance: 0.9 mi
Schools provided by the listing agent
- District: 299
Source: MRED as distributed by MLS GRID. This data may not be complete. We recommend contacting the local school district to confirm school assignments for this home.

Get pre-qualified for a loan
At Zillow Home Loans, we can pre-qualify you in as little as 5 minutes with no impact to your credit score.An equal housing lender. NMLS #10287.
Sell for more on Zillow
Get a free Zillow Showcase℠ listing and you could sell for .
$296,100
2% more+ $5,922
With Zillow Showcase(estimated)
$302,022
