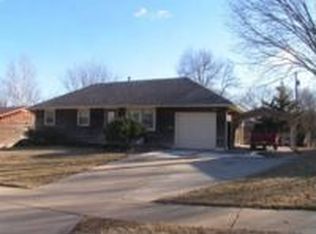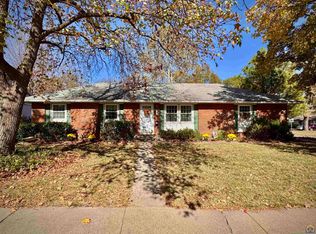Sold
Price Unknown
3120 SW 32nd Ter, Topeka, KS 66614
4beds
1,560sqft
Single Family Residence, Residential
Built in 1963
7,215 Acres Lot
$223,800 Zestimate®
$--/sqft
$1,871 Estimated rent
Home value
$223,800
$213,000 - $235,000
$1,871/mo
Zestimate® history
Loading...
Owner options
Explore your selling options
What's special
This sharp well maintained home on quiet cul-de-sac is ready for its new owner. 4 BR's (1 non conforming)2 1/2 baths, WBFP, newer AC & furnace, newer sewer with lifetime guarantee, hardwood floors in BR's also some newer carpet, dbl attached garage, fence backyard - JUST A GREAT HOME. Be sure to check it out.( lower level currently used as office/dance studio but would make a great family room).
Zillow last checked: 8 hours ago
Listing updated: August 13, 2024 at 10:24am
Listed by:
Joyce Rakestraw 785-221-1643,
Realty Professionals
Bought with:
Kyann Figgs, 00245243
Coldwell Banker American Home
Source: Sunflower AOR,MLS#: 234946
Facts & features
Interior
Bedrooms & bathrooms
- Bedrooms: 4
- Bathrooms: 3
- Full bathrooms: 2
- 1/2 bathrooms: 1
Primary bedroom
- Level: Main
- Area: 118.45
- Dimensions: 11.5 x 10.3
Bedroom 2
- Level: Upper
- Area: 120.84
- Dimensions: 11.4 x 10.6
Bedroom 3
- Level: Main
- Area: 119.7
- Dimensions: 11.4 x 10.5
Bedroom 4
- Level: Lower
- Dimensions: 11.1 x 9.1 no egress
Family room
- Level: Lower
- Area: 210.9
- Dimensions: 19 x 11.1
Kitchen
- Level: Main
- Dimensions: 19.9 x8.3 kit/din combo
Laundry
- Level: Main
- Area: 123.19
- Dimensions: 12.7 x 9.7
Living room
- Level: Main
- Area: 256.71
- Dimensions: 19.9 x 12.9
Heating
- Natural Gas
Cooling
- Central Air, Attic Fan
Appliances
- Laundry: Garage Level
Features
- Doors: Storm Door(s)
- Windows: Storm Window(s)
- Basement: Concrete
- Number of fireplaces: 1
- Fireplace features: One, Living Room
Interior area
- Total structure area: 1,560
- Total interior livable area: 1,560 sqft
- Finished area above ground: 1,056
- Finished area below ground: 504
Property
Parking
- Parking features: Attached
- Has attached garage: Yes
Features
- Levels: Multi/Split
- Patio & porch: Patio
- Fencing: Fenced,Chain Link
Lot
- Size: 7,215 Acres
- Dimensions: 65 x 111
- Features: Cul-De-Sac, Sidewalk
Details
- Parcel number: R64499
- Special conditions: Standard,Arm's Length
Construction
Type & style
- Home type: SingleFamily
- Property subtype: Single Family Residence, Residential
Materials
- Roof: Architectural Style
Condition
- Year built: 1963
Utilities & green energy
- Water: Public
Community & neighborhood
Location
- Region: Topeka
- Subdivision: PRAIRIE VISTA BLK 1-9 & A
Price history
| Date | Event | Price |
|---|---|---|
| 8/9/2024 | Sold | -- |
Source: | ||
| 7/5/2024 | Pending sale | $199,900$128/sqft |
Source: | ||
| 7/4/2024 | Listed for sale | $199,900$128/sqft |
Source: | ||
| 11/20/2009 | Sold | -- |
Source: | ||
Public tax history
| Year | Property taxes | Tax assessment |
|---|---|---|
| 2025 | -- | $23,621 +12.9% |
| 2024 | $2,944 +5% | $20,929 +8% |
| 2023 | $2,803 +7.5% | $19,379 +11% |
Find assessor info on the county website
Neighborhood: Twilight Hills
Nearby schools
GreatSchools rating
- 5/10Jardine ElementaryGrades: PK-5Distance: 0.4 mi
- 6/10Jardine Middle SchoolGrades: 6-8Distance: 0.4 mi
- 3/10Topeka West High SchoolGrades: 9-12Distance: 2.2 mi
Schools provided by the listing agent
- Elementary: Jardine Elementary School/USD 501
- Middle: Jardine Middle School/USD 501
- High: Topeka West High School/USD 501
Source: Sunflower AOR. This data may not be complete. We recommend contacting the local school district to confirm school assignments for this home.

