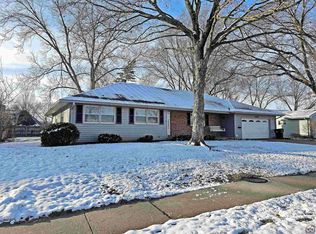Sold on 06/03/25
Price Unknown
3120 SW Briarwood Cir, Topeka, KS 66611
4beds
2,641sqft
Single Family Residence, Residential
Built in 1964
0.35 Acres Lot
$256,200 Zestimate®
$--/sqft
$2,288 Estimated rent
Home value
$256,200
$220,000 - $300,000
$2,288/mo
Zestimate® history
Loading...
Owner options
Explore your selling options
What's special
Welcome to this charming split-level home nestled in a quiet cul-de-sac, offering the perfect blend of comfort and functionality. This inviting residence features four bedrooms, two full baths, and a convenient half bath, ensuring ample space for everyone. The bright and airy sunroom is perfect for relaxation, while the expansive back deck is ideal for outdoor gatherings and entertaining. A separate laundry room enhances convivence, and the spacious basement presents endless possibilities. New Roof April 2025. American Home Shield Essential Home warranty offered by seller. Selling AS-IS. This delightful home is ready to be yours—schedule a showing today!
Zillow last checked: 8 hours ago
Listing updated: June 03, 2025 at 01:04pm
Listed by:
Katie Salts 785-817-4468,
Better Homes and Gardens Real
Bought with:
Tracy O'Brien, SP00236213
KW One Legacy Partners, LLC
Source: Sunflower AOR,MLS#: 238878
Facts & features
Interior
Bedrooms & bathrooms
- Bedrooms: 4
- Bathrooms: 3
- Full bathrooms: 2
- 1/2 bathrooms: 1
Primary bedroom
- Level: Upper
- Area: 183.54
- Dimensions: 14.0X13.11
Bedroom 2
- Level: Upper
- Area: 11626.5
- Dimensions: 11.5X1011
Bedroom 3
- Level: Upper
- Area: 111.55
- Dimensions: 11.5X9.7
Bedroom 4
- Level: Upper
- Area: 255.21
- Dimensions: 18.10X14.10
Dining room
- Level: Main
- Area: 128.88
- Dimensions: 11.6X11.11
Great room
- Level: Main
- Area: 227.7
- Dimensions: 19.8X11.5
Kitchen
- Level: Main
- Area: 155.25
- Dimensions: 13.5X11.5
Laundry
- Level: Lower
- Area: 91.72
- Dimensions: 12.9X7.11
Living room
- Level: Main
- Area: 186.88
- Dimensions: 16.11X11.6
Recreation room
- Level: Basement
- Area: 412.78
- Dimensions: 19.11X21.6
Heating
- Natural Gas
Cooling
- Central Air
Appliances
- Laundry: Separate Room
Features
- Flooring: Hardwood, Carpet
- Basement: Concrete,Partially Finished
- Number of fireplaces: 1
- Fireplace features: One
Interior area
- Total structure area: 2,641
- Total interior livable area: 2,641 sqft
- Finished area above ground: 2,059
- Finished area below ground: 582
Property
Parking
- Total spaces: 2
- Parking features: Attached
- Attached garage spaces: 2
Features
- Levels: Multi/Split
- Patio & porch: Glassed Porch, Patio
Lot
- Size: 0.35 Acres
- Features: Cul-De-Sac
Details
- Parcel number: R62572
- Special conditions: Standard,Arm's Length
Construction
Type & style
- Home type: SingleFamily
- Property subtype: Single Family Residence, Residential
Materials
- Roof: Architectural Style
Condition
- Year built: 1964
Utilities & green energy
- Water: Public
Community & neighborhood
Location
- Region: Topeka
- Subdivision: Briarwood
Price history
| Date | Event | Price |
|---|---|---|
| 6/3/2025 | Sold | -- |
Source: | ||
| 5/1/2025 | Pending sale | $255,000$97/sqft |
Source: | ||
| 4/21/2025 | Price change | $255,000-5.5%$97/sqft |
Source: | ||
| 4/14/2025 | Listed for sale | $269,900$102/sqft |
Source: | ||
| 4/14/2025 | Listing removed | $269,900$102/sqft |
Source: | ||
Public tax history
| Year | Property taxes | Tax assessment |
|---|---|---|
| 2025 | -- | $27,991 +11.3% |
| 2024 | $3,573 +3.5% | $25,148 +6% |
| 2023 | $3,453 +8.5% | $23,724 +12% |
Find assessor info on the county website
Neighborhood: Briarwood
Nearby schools
GreatSchools rating
- 5/10Jardine ElementaryGrades: PK-5Distance: 0.3 mi
- 6/10Jardine Middle SchoolGrades: 6-8Distance: 0.3 mi
- 5/10Topeka High SchoolGrades: 9-12Distance: 2.8 mi
Schools provided by the listing agent
- Elementary: Jardine Elementary School/USD 501
- Middle: Jardine Middle School/USD 501
- High: Topeka High School/USD 501
Source: Sunflower AOR. This data may not be complete. We recommend contacting the local school district to confirm school assignments for this home.
