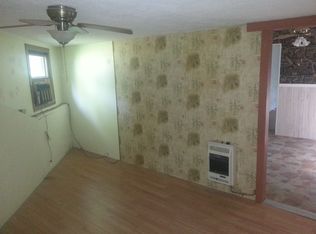3 bedroom, 2.5 bath home on a full basement and sits on 7 plus acres! 2 car attached garage, large master bedroom with walk in closets and a large master bath, main floor laundry, open floor plan, kitchen island. Huge basement, partially finished, all electric home. Beautiful views. New roof, hvac & exterior paint.
This property is off market, which means it's not currently listed for sale or rent on Zillow. This may be different from what's available on other websites or public sources.

