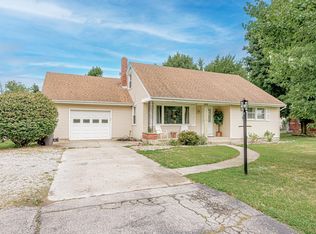Closed
$200,000
3120 Sandpoint Rd, Fort Wayne, IN 46809
3beds
2,576sqft
Single Family Residence
Built in 1959
0.5 Acres Lot
$204,200 Zestimate®
$--/sqft
$1,842 Estimated rent
Home value
$204,200
$184,000 - $227,000
$1,842/mo
Zestimate® history
Loading...
Owner options
Explore your selling options
What's special
<<BACK ON THE MARKET due to NO FAULT OF THE SELLER>> This likeable 3-bedroom, 2-full bathroom ranch on a full basement is the perfect blend of purpose and functionality. The house features an all-brick exterior, attractive hardwood floors, good-sized bedrooms, an updated bathroom, and a full basement where you will find space for a host of activities, entertaining, gaming, storage, along with a fruit-cellar perfect for all your canning & gardening needs. If you're looking for a very well-maintained house with "GOOD BONES", then enjoy these updates!: AC/Furnace (2023), cooktop stove (2023), water heater (2022), oven-built-in (2019), windows (2014), updated upstairs bathroom (2017), house roof & shed roof (2012). Step outside into your big backyard that offers a raised garden bed, firepit, mature pear tree, grape vines, nice privacy fence, views of a neighbor-free wooded backlot, and be sure to check out a generously sized shed offering ample storage space or the perfect workshop area for your hobbies. Experience free & easy living with ~NO H.O.A.~! With solid mechanicals in place, you can move in with confidence and peace of mind while enjoying all that this wonderful property has to offer!
Zillow last checked: 8 hours ago
Listing updated: October 21, 2024 at 06:20pm
Listed by:
Jason Fritcha Cell:260-417-7629,
North Eastern Group Realty
Bought with:
Kelby Park, RB18001253
Mike Thomas Associates, Inc.
Source: IRMLS,MLS#: 202435670
Facts & features
Interior
Bedrooms & bathrooms
- Bedrooms: 3
- Bathrooms: 2
- Full bathrooms: 2
- Main level bedrooms: 3
Bedroom 1
- Level: Main
Bedroom 2
- Level: Main
Dining room
- Level: Main
- Area: 156
- Dimensions: 13 x 12
Family room
- Level: Main
- Area: 266
- Dimensions: 19 x 14
Kitchen
- Level: Main
- Area: 130
- Dimensions: 13 x 10
Heating
- Natural Gas, Forced Air
Cooling
- Central Air
Appliances
- Included: Range/Oven Hook Up Elec, Dishwasher, Electric Cooktop, Exhaust Fan, Oven-Built-In, Gas Water Heater, Water Softener Owned
- Laundry: Electric Dryer Hookup, Washer Hookup
Features
- Laminate Counters, Stand Up Shower, Tub/Shower Combination, Main Level Bedroom Suite
- Flooring: Hardwood, Carpet, Laminate
- Basement: Finished,Concrete
- Has fireplace: No
- Fireplace features: None
Interior area
- Total structure area: 2,576
- Total interior livable area: 2,576 sqft
- Finished area above ground: 1,288
- Finished area below ground: 1,288
Property
Parking
- Total spaces: 1
- Parking features: Attached, RV Access/Parking, Concrete
- Attached garage spaces: 1
- Has uncovered spaces: Yes
Features
- Levels: One
- Stories: 1
- Patio & porch: Patio, Porch
- Fencing: Chain Link,Privacy,Vinyl,Wood
Lot
- Size: 0.50 Acres
- Dimensions: 97X228
- Features: Level, City/Town/Suburb, Landscaped
Details
- Additional structures: Shed
- Parcel number: 021221451003.000074
- Zoning: R1
Construction
Type & style
- Home type: SingleFamily
- Architectural style: Traditional
- Property subtype: Single Family Residence
Materials
- Brick
- Roof: Asphalt
Condition
- New construction: No
- Year built: 1959
Utilities & green energy
- Gas: NIPSCO
- Sewer: City
- Water: City, Fort Wayne City Utilities
Green energy
- Energy efficient items: Lighting
Community & neighborhood
Security
- Security features: Closed Circuit Camera(s)
Community
- Community features: None
Location
- Region: Fort Wayne
- Subdivision: Three Oaks Gardens
Other
Other facts
- Listing terms: Cash,Conventional,FHA,VA Loan
Price history
| Date | Event | Price |
|---|---|---|
| 10/21/2024 | Sold | $200,000-4.7% |
Source: | ||
| 9/22/2024 | Pending sale | $209,900 |
Source: | ||
| 9/18/2024 | Listed for sale | $209,900 |
Source: | ||
| 9/16/2024 | Pending sale | $209,900 |
Source: | ||
| 9/15/2024 | Listed for sale | $209,900+148.4% |
Source: | ||
Public tax history
| Year | Property taxes | Tax assessment |
|---|---|---|
| 2024 | $1,892 +12.5% | $170,500 -2.5% |
| 2023 | $1,681 +28.9% | $174,900 +15.3% |
| 2022 | $1,304 +7.6% | $151,700 +24.7% |
Find assessor info on the county website
Neighborhood: Sand Point
Nearby schools
GreatSchools rating
- 5/10Waynedale Elementary SchoolGrades: PK-5Distance: 1.2 mi
- 4/10Portage Middle SchoolGrades: 6-8Distance: 2.3 mi
- 3/10Wayne High SchoolGrades: 9-12Distance: 3.1 mi
Schools provided by the listing agent
- Elementary: Waynedale
- Middle: Portage
- High: Wayne
- District: Fort Wayne Community
Source: IRMLS. This data may not be complete. We recommend contacting the local school district to confirm school assignments for this home.
Get pre-qualified for a loan
At Zillow Home Loans, we can pre-qualify you in as little as 5 minutes with no impact to your credit score.An equal housing lender. NMLS #10287.
Sell with ease on Zillow
Get a Zillow Showcase℠ listing at no additional cost and you could sell for —faster.
$204,200
2% more+$4,084
With Zillow Showcase(estimated)$208,284
