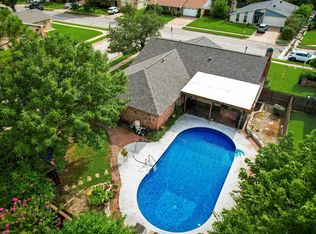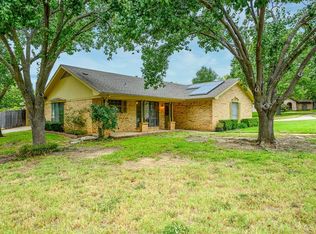private home with Large open living area including vaulted ceiling. Updated plank flooring, granite countertops in kitchen and all bathrooms. bedrooms carpeted. Two car garage with automatic remote control entry. Private backyard with updated pool and delightful covered patio. Quiet safe neighborhood. Available to show end of march. must pay $50 for credit and background check. please contact owner tenant pays all utilities. landscaping and pool maintenance negotiable. pet interview required with separate pet deposit and $100 pet rent per pet monthly. Negotiable
This property is off market, which means it's not currently listed for sale or rent on Zillow. This may be different from what's available on other websites or public sources.

