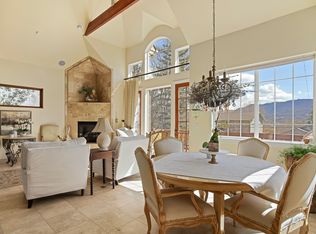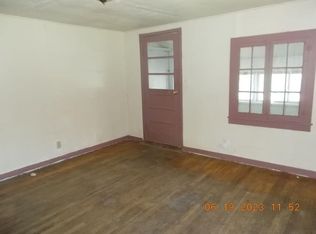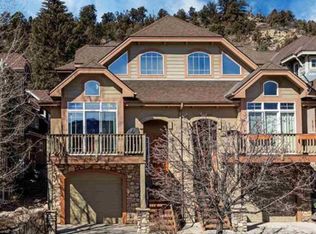Everything about this home is 1st class, from the thoughtful design and premium "Colorado" finishes, to the quality of the construction and superior location. Boasting just over 3200 sq. ft. of living space with 3 bedrooms and 2.5 baths in the main home, plus additional living quarters downstairs featuring 2 more large bedrooms, a full bath, family room, complete kitchen, separate laundry and walk-out to private patio. Tall arched windows and a fireplace set off the main Living Room with an expansive cathedral wood ceiling and massive exposed beams. The open Kitchen is complete with top-grade stainless appliances, premium full slab granite countertops and island, and rich Cherry cabinetry. The Master Bedroom is on the main level and enjoys a private covered deck (with views), vaulted ceiling, large walk-in closet and attached Master Bath with private commode/bidet, Travertine lined shower, huge whirlpool tub and his & her sinks. Upstairs you are presented with a reading area with built-in bookshelves, two large Bedrooms (each with private sitting areas & vaulted ceilings) and a shared, but spacious full bathroom. The hallway opens to the Living Area below for a spacious feel. A large two car attached Garage fronts the street. Owners have the option of renting the "mother-in-law" quarters for income or having the luxury private space for guests and family. This is an excellent property for those wanting to have an in-town location with minimal maintenance and maximum space. It truly is a beautiful and quality-built home with attention to the details. The in-town location provides close access to loads of outdoor recreation, shopping, dining, the Recreation Center and local schools. Finishes include: 100% New Zealand wool carpeting, Pecan hardwood floors, Level 4 slab granite counters, Cherry cabinetry, two gas fireplaces, natural wood shades, faux painting, cathedral ceilings, hand-hewn front door, Recessed directional lighting, humidity control, iron railings, Architectural enhanced arched doorways, exposed wood beams and much more. Don't miss this opportunity to own an in-town luxury home with so much to offer.
This property is off market, which means it's not currently listed for sale or rent on Zillow. This may be different from what's available on other websites or public sources.



