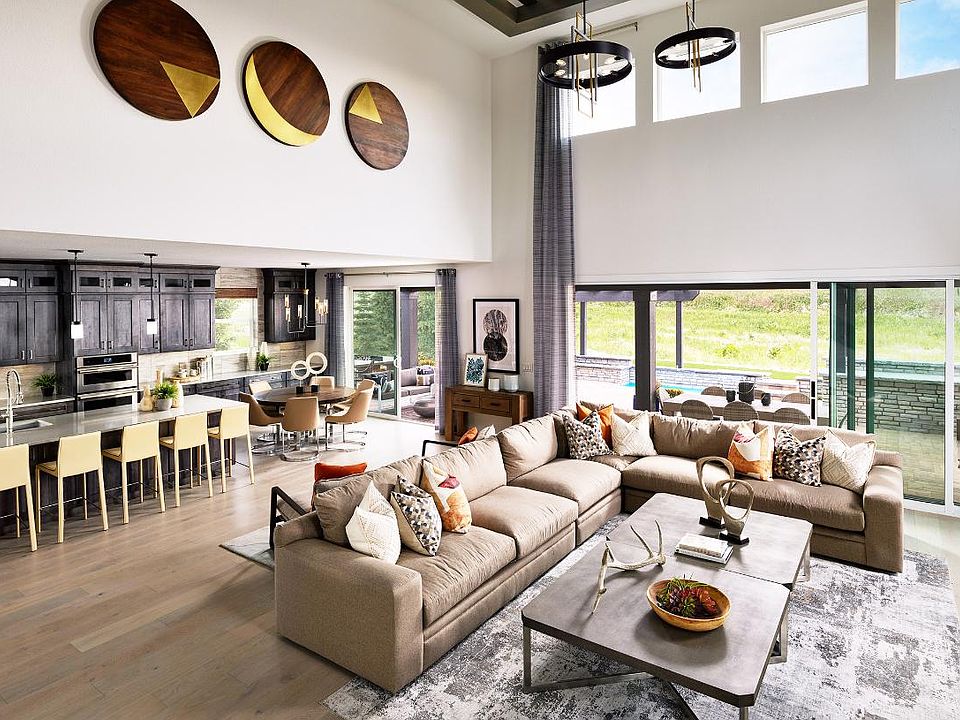Welcome to the beautifully designed Kenton ranch plan, located in west Loveland's Riano Ridge community. This expansive 4-bedroom, 4.5-bathroom home offers 3,358 square feet of luxurious living space, featuring an upgraded primary suite. The Kenton is perfect for both entertaining and everyday living. The open-concept layout features a spacious great room with soaring ceilings, a cozy fireplace, and large windows that fill the space with natural light. The gourmet kitchen is a chef's dream, complete with a large island, high-end stainless steel appliances, and a walk-in pantry. A formal dining area is ideal for hosting dinner parties, while the private primary suite provides a quiet retreat. The primary suite is a true sanctuary, featuring a spa-like bathroom with dual vanities, a soaking tub, and an expansive walk-in closet. Each of the additional bedrooms offers ample space and en-suite bathrooms, ensuring comfort and privacy for all. The home includes a covered patio for outdoor relaxation. Residents of Riano Ridge enjoy access to exceptional amenities, including a community-exclusive pool, cabana, and close proximity to 64-acre Mehaffey Park for outdoor recreation. This home is scheduled to be completed in August/September of 2025 and awaits you in one of Loveland's most desirable communities. Don't miss the chance to make the Kenton at Riano Ridge your new home!
New construction
$1,000,000
3120 Westcliff Dr, Loveland, CO 80538
4beds
5,688sqft
Residential-Detached, Residential
Built in 2025
9,405 Square Feet Lot
$1,000,100 Zestimate®
$176/sqft
$109/mo HOA
What's special
Cozy fireplaceUpgraded primary suitePrivate primary suiteLarge islandWalk-in pantryCovered patioSoaking tub
Call: (970) 480-8920
- 123 days
- on Zillow |
- 422 |
- 16 |
Zillow last checked: 7 hours ago
Listing updated: August 08, 2025 at 08:30pm
Listed by:
Amy Ballain 303-235-0400,
Coldwell Banker Realty-N Metro
Source: IRES,MLS#: 1030950
Travel times
Open houses
Facts & features
Interior
Bedrooms & bathrooms
- Bedrooms: 4
- Bathrooms: 5
- Full bathrooms: 4
- 1/2 bathrooms: 1
- Main level bedrooms: 4
Primary bedroom
- Area: 425
- Dimensions: 25 x 17
Bedroom 2
- Area: 156
- Dimensions: 13 x 12
Bedroom 3
- Area: 169
- Dimensions: 13 x 13
Bedroom 4
- Area: 165
- Dimensions: 15 x 11
Dining room
- Area: 225
- Dimensions: 15 x 15
Kitchen
- Area: 255
- Dimensions: 17 x 15
Heating
- Forced Air, Humidity Control
Cooling
- Central Air
Appliances
- Included: Gas Range/Oven, Dishwasher, Microwave, Disposal
- Laundry: Washer/Dryer Hookups
Features
- Study Area, Eat-in Kitchen, Open Floorplan, Pantry, Walk-In Closet(s), Kitchen Island, High Ceilings, Open Floor Plan, Walk-in Closet, 9ft+ Ceilings
- Flooring: Other
- Windows: Double Pane Windows
- Basement: Partial,Crawl Space,Built-In Radon,Sump Pump
- Has fireplace: Yes
- Fireplace features: Gas
Interior area
- Total structure area: 5,688
- Total interior livable area: 5,688 sqft
- Finished area above ground: 3,548
- Finished area below ground: 2,140
Video & virtual tour
Property
Parking
- Total spaces: 3
- Parking features: Garage Door Opener
- Attached garage spaces: 3
- Details: Garage Type: Attached
Accessibility
- Accessibility features: Main Floor Bath, Accessible Bedroom
Features
- Stories: 1
- Patio & porch: Patio
- Exterior features: Lighting
- Spa features: Community
- Fencing: Wood
Lot
- Size: 9,405 Square Feet
- Features: Curbs, Gutters, Sidewalks, Fire Hydrant within 500 Feet, Lawn Sprinkler System, Water Rights Excluded, Mineral Rights Excluded, Level
Details
- Parcel number: R1677717
- Zoning: RES
- Special conditions: Other Owner
Construction
Type & style
- Home type: SingleFamily
- Architectural style: Farm House,Ranch
- Property subtype: Residential-Detached, Residential
Materials
- Wood/Frame, Composition Siding
- Foundation: Slab
- Roof: Composition
Condition
- New Construction
- New construction: Yes
- Year built: 2025
Details
- Builder name: Toll Brothers
Utilities & green energy
- Electric: Electric
- Gas: Natural Gas
- Sewer: City Sewer
- Water: City Water, NA
- Utilities for property: Natural Gas Available, Electricity Available, Cable Available
Green energy
- Energy efficient items: HVAC
Community & HOA
Community
- Features: Tennis Court(s), Hot Tub, Pool, Hiking/Biking Trails
- Subdivision: Riano Ridge - Summit Collection
HOA
- Has HOA: Yes
- Services included: Snow Removal
- HOA fee: $109 monthly
Location
- Region: Loveland
Financial & listing details
- Price per square foot: $176/sqft
- Annual tax amount: $10,800
- Date on market: 4/11/2025
- Listing terms: Cash,Conventional,FHA,VA Loan,1031 Exchange
- Electric utility on property: Yes
- Road surface type: Paved, Asphalt
About the community
PoolPark
Come home to Riano Ridge - Summit Collection, featuring spacious new luxury homes in Loveland, CO. Choose from a selection of five beautiful single- and two-story home designs with 3,353 4,814 square feet, 4 5 bedrooms, 4.5 5.5 bathrooms, and 3- to 4-car garages. With the ability to select from a wide array of spectacular personalization options at the Toll Brothers Design Studio, you can ensure that your unique style shines through in every room. Just beyond your door, a refreshing pool and cabana offer wonderful spaces to gather with friends and neighbors. Close to lovely Boedecker Lake, lively Mehaffey Park, and a variety of shopping, dining, and entertainment, Riano Ridge - Summit Collection is an ideal home base. Home price does not include any home site premium.
Source: Toll Brothers Inc.

