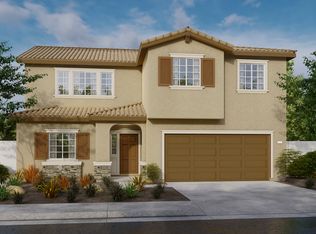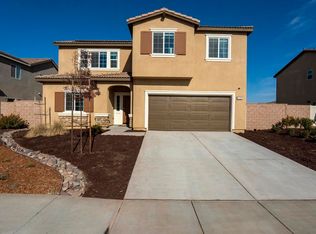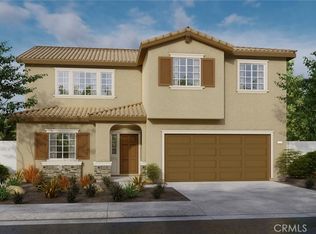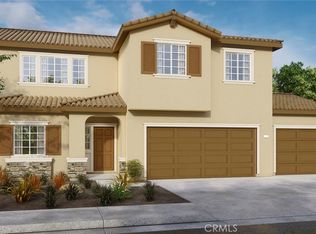Sold for $595,000
Listing Provided by:
De Martin-Kline DRE #01974372 demartinrealtor@gmail.com,
First Team Real Estate
Bought with: Whitestone Home Collection
$595,000
31204 Scrub Jay Rd, Winchester, CA 92596
4beds
2,239sqft
Single Family Residence
Built in 2023
7,405 Square Feet Lot
$597,800 Zestimate®
$266/sqft
$3,280 Estimated rent
Home value
$597,800
$568,000 - $628,000
$3,280/mo
Zestimate® history
Loading...
Owner options
Explore your selling options
What's special
Built in late 2023, this 4 Bedroom & 3 Bath beauty is USDA LOAN eligible, & has NO HOA, no-cost SOLAR & AMAZING VIEWS. Located at the “T” of the street, you'll enjoy unobstructed views from the front & back. Upgrades include ceiling lights in every room, in garage EV Charging, tankless water heater, window treatments, alarm system w/ cameras, oversized FLAT back & side yards that offer endless possibilities for your dream space & pool. On the main level is a bedroom, full bathroom, family sized living & dining rooms, a gorgeous kitchen with all stainless-steel appliances, & many storage spaces. Upstairs you'll be impressed with the views from the over-sized primary en-suite with stand-in shower, dual sinks, vanity area & walk-in closet. There are two additional bedrooms, a full bathroom, a great-sized loft for an exercise or gaming & movie area, and a laundry room that leads to an additional storage or office room. This Pleasant Valley Ranch home has everything you & your family need & more.
Zillow last checked: 8 hours ago
Listing updated: January 13, 2025 at 04:57pm
Listing Provided by:
De Martin-Kline DRE #01974372 demartinrealtor@gmail.com,
First Team Real Estate
Bought with:
Lisa Mailhot, DRE #02050174
Whitestone Home Collection
Source: CRMLS,MLS#: NDP2410295 Originating MLS: California Regional MLS (North San Diego County & Pacific Southwest AORs)
Originating MLS: California Regional MLS (North San Diego County & Pacific Southwest AORs)
Facts & features
Interior
Bedrooms & bathrooms
- Bedrooms: 4
- Bathrooms: 3
- Full bathrooms: 2
- 3/4 bathrooms: 1
- Main level bathrooms: 1
- Main level bedrooms: 1
Bathroom
- Features: Bathroom Exhaust Fan, Bathtub, Dual Sinks, Enclosed Toilet, Separate Shower, Tub Shower, Vanity
Kitchen
- Features: Kitchen Island, Kitchen/Family Room Combo
Heating
- Central, High Efficiency
Cooling
- Central Air, High Efficiency
Appliances
- Included: Dishwasher, Disposal, Gas Oven, Gas Range, High Efficiency Water Heater, Microwave, Refrigerator, Tankless Water Heater, Water To Refrigerator, Dryer, Washer
- Laundry: Inside, Laundry Room, Upper Level
Features
- Ceiling Fan(s), High Ceilings, Living Room Deck Attached, Pantry, Recessed Lighting, Storage, Smart Home, Bedroom on Main Level, Entrance Foyer, Loft, Primary Suite, Walk-In Pantry, Walk-In Closet(s)
- Flooring: Carpet, Vinyl
- Windows: Blinds, Double Pane Windows, Screens
- Has fireplace: No
- Fireplace features: None
- Common walls with other units/homes: No Common Walls
Interior area
- Total interior livable area: 2,239 sqft
Property
Parking
- Total spaces: 4
- Parking features: Door-Multi, Direct Access, Driveway, Garage Faces Front, Garage, Garage Door Opener, On Street
- Attached garage spaces: 2
- Uncovered spaces: 2
Features
- Levels: Two
- Stories: 2
- Entry location: front door
- Patio & porch: Concrete, Patio
- Pool features: None
- Fencing: Block,New Condition,Vinyl
- Has view: Yes
- View description: Hills, Mountain(s), Neighborhood, Rocks
Lot
- Size: 7,405 sqft
- Dimensions: 66' x 111' x 66' x 111'
- Features: 0-1 Unit/Acre, Back Yard, Front Yard, Sprinklers In Rear, Sprinklers In Front, Lawn, Landscaped, Level, Near Park, Planned Unit Development, Sprinklers Timer, Sprinkler System, Street Level, Yard
Details
- Parcel number: 462210008
- Zoning: A110
- Special conditions: Standard
Construction
Type & style
- Home type: SingleFamily
- Property subtype: Single Family Residence
Materials
- Roof: Tile
Condition
- Turnkey
- Year built: 2023
Utilities & green energy
- Sewer: Public Sewer
- Utilities for property: Cable Connected, Electricity Connected
Community & neighborhood
Security
- Security features: Security System, Closed Circuit Camera(s), Smoke Detector(s)
Community
- Community features: Curbs, Gutter(s), Mountainous, Storm Drain(s), Street Lights, Park
Location
- Region: Winchester
Other
Other facts
- Listing terms: Cash,Conventional,Cal Vet Loan,1031 Exchange,FHA,Fannie Mae,Freddie Mac,Government Loan,USDA Loan,VA Loan
- Road surface type: Paved
Price history
| Date | Event | Price |
|---|---|---|
| 1/7/2026 | Listing removed | $598,990$268/sqft |
Source: eXp Realty #SW24194859 Report a problem | ||
| 12/16/2025 | Listed for sale | $598,990+0.7%$268/sqft |
Source: eXp Realty #SW24194859 Report a problem | ||
| 12/31/2024 | Sold | $595,000$266/sqft |
Source: | ||
| 12/12/2024 | Pending sale | $595,000$266/sqft |
Source: | ||
| 12/5/2024 | Listed for sale | $595,000+1%$266/sqft |
Source: | ||
Public tax history
| Year | Property taxes | Tax assessment |
|---|---|---|
| 2025 | $10,842 +23.6% | $595,000 +1.1% |
| 2024 | $8,775 +79.3% | $588,630 +587% |
| 2023 | $4,894 +324.7% | $85,680 +2% |
Find assessor info on the county website
Neighborhood: 92596
Nearby schools
GreatSchools rating
- 6/10Winchester Elementary SchoolGrades: K-5Distance: 1.8 mi
- 5/10Rancho Viejo Middle SchoolGrades: 6-8Distance: 5.9 mi
- 6/10Tahquitz High SchoolGrades: 9-12Distance: 6.6 mi
Get a cash offer in 3 minutes
Find out how much your home could sell for in as little as 3 minutes with a no-obligation cash offer.
Estimated market value$597,800
Get a cash offer in 3 minutes
Find out how much your home could sell for in as little as 3 minutes with a no-obligation cash offer.
Estimated market value
$597,800



